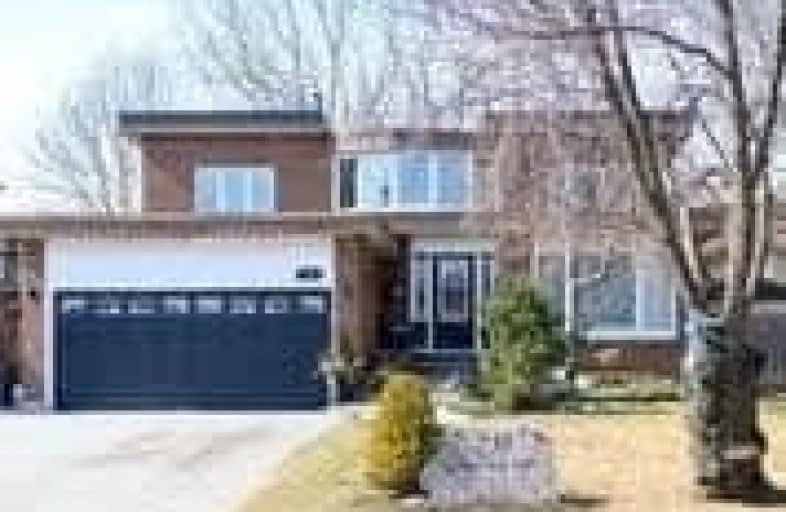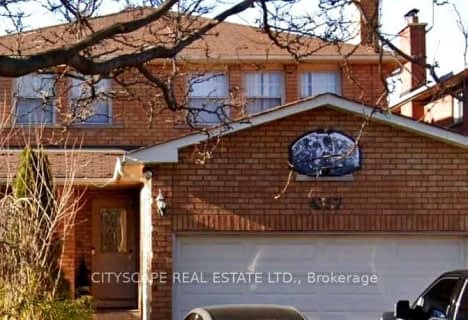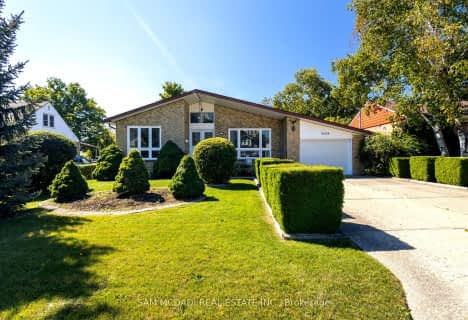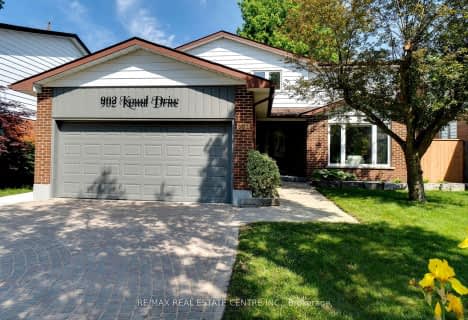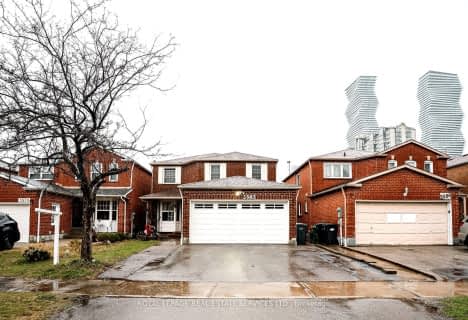
St. John XXIII Catholic Elementary School
Elementary: Catholic
1.08 km
Hawthorn Public School
Elementary: Public
0.59 km
Mary Fix Catholic School
Elementary: Catholic
0.80 km
St Jerome Separate School
Elementary: Catholic
0.39 km
Father Daniel Zanon Elementary School
Elementary: Catholic
1.18 km
Cashmere Avenue Public School
Elementary: Public
0.53 km
T. L. Kennedy Secondary School
Secondary: Public
2.30 km
Erindale Secondary School
Secondary: Public
3.85 km
The Woodlands Secondary School
Secondary: Public
1.30 km
Lorne Park Secondary School
Secondary: Public
3.49 km
St Martin Secondary School
Secondary: Catholic
0.73 km
Father Michael Goetz Secondary School
Secondary: Catholic
2.19 km
$
$1,399,888
- 4 bath
- 4 bed
- 2500 sqft
4180 Sugarbush Road, Mississauga, Ontario • L5B 2X7 • Creditview
$
$1,350,000
- 3 bath
- 4 bed
- 1500 sqft
1420 Chalice Crescent, Mississauga, Ontario • L5C 1S1 • Erindale
$
$1,899,000
- 2 bath
- 4 bed
- 2000 sqft
43/45 Broadview Avenue, Mississauga, Ontario • L5H 2S8 • Port Credit
