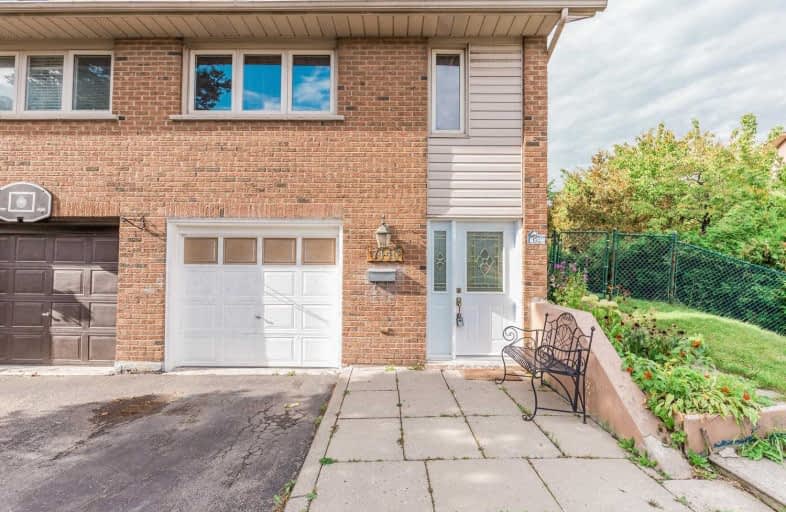
St Raphael School
Elementary: Catholic
1.35 km
Corliss Public School
Elementary: Public
0.30 km
Brandon Gate Public School
Elementary: Public
0.61 km
Darcel Avenue Senior Public School
Elementary: Public
0.11 km
Dunrankin Drive Public School
Elementary: Public
0.86 km
Holy Cross School
Elementary: Catholic
0.60 km
Ascension of Our Lord Secondary School
Secondary: Catholic
1.69 km
Holy Cross Catholic Academy High School
Secondary: Catholic
4.85 km
Father Henry Carr Catholic Secondary School
Secondary: Catholic
3.52 km
North Albion Collegiate Institute
Secondary: Public
4.40 km
West Humber Collegiate Institute
Secondary: Public
3.85 km
Lincoln M. Alexander Secondary School
Secondary: Public
0.74 km


