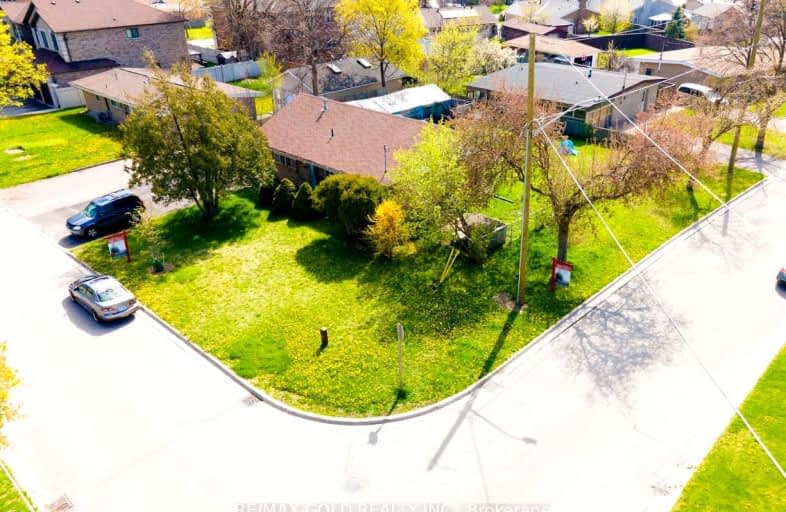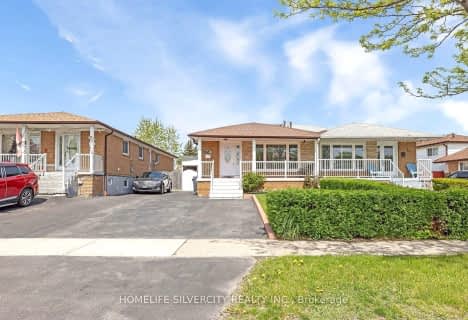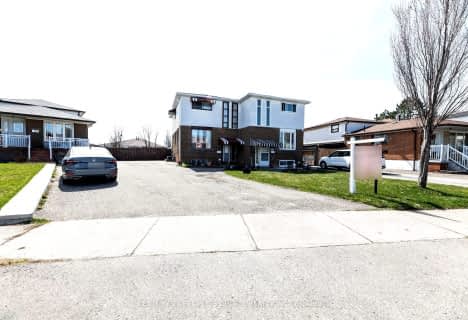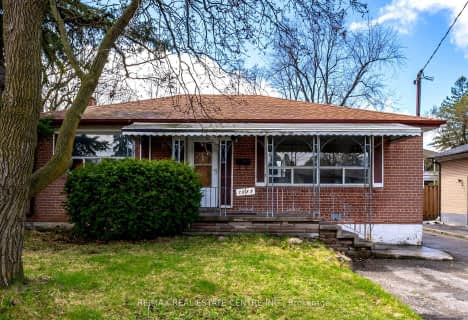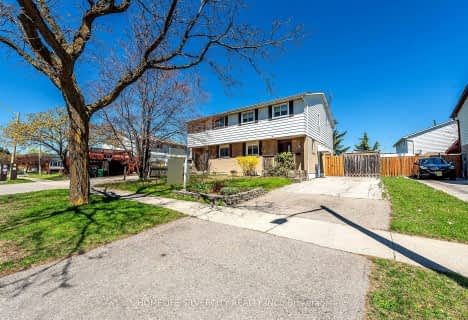Somewhat Walkable
- Some errands can be accomplished on foot.
Good Transit
- Some errands can be accomplished by public transportation.
Bikeable
- Some errands can be accomplished on bike.

St Raphael School
Elementary: CatholicLancaster Public School
Elementary: PublicMarvin Heights Public School
Elementary: PublicMorning Star Middle School
Elementary: PublicHoly Cross School
Elementary: CatholicRidgewood Public School
Elementary: PublicHoly Name of Mary Secondary School
Secondary: CatholicAscension of Our Lord Secondary School
Secondary: CatholicFather Henry Carr Catholic Secondary School
Secondary: CatholicLincoln M. Alexander Secondary School
Secondary: PublicBramalea Secondary School
Secondary: PublicSt Thomas Aquinas Secondary School
Secondary: Catholic-
Meadowvale Conservation Area
1081 Old Derry Rd W (2nd Line), Mississauga ON L5B 3Y3 11.69km -
Mississauga Valley Park
1275 Mississauga Valley Blvd, Mississauga ON L5A 3R8 13.61km -
Park Lawn Park
Pk Lawn Rd, Etobicoke ON M8Y 4B6 15.33km
-
RBC Royal Bank
6140 Hwy 7, Woodbridge ON L4H 0R2 6.95km -
TD Bank Financial Group
3978 Cottrelle Blvd, Brampton ON L6P 2R1 7.75km -
RBC Royal Bank
7 Sunny Meadow Blvd, Brampton ON L6R 1W7 7.85km
- 5 bath
- 3 bed
89 Upper Humber Drive, Toronto, Ontario • M9W 7B6 • West Humber-Clairville
- 2 bath
- 3 bed
- 2000 sqft
3956 Brandon Gate Drive, Mississauga, Ontario • L4T 3N4 • Malton
- 2 bath
- 4 bed
- 1500 sqft
3304 Brandon Gate Drive, Mississauga, Ontario • L4T 2G4 • Malton
- 2 bath
- 3 bed
- 1500 sqft
3424 Chipley Crescent North, Mississauga, Ontario • L4T 2E2 • Malton
