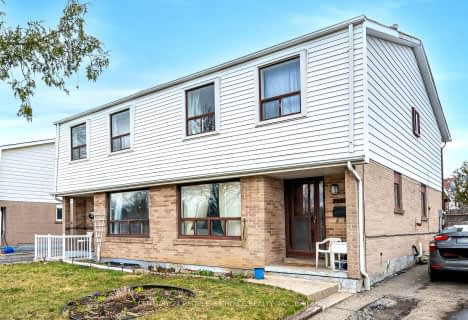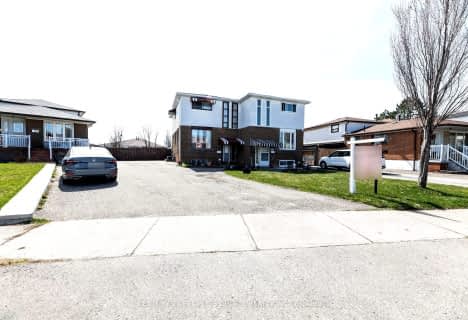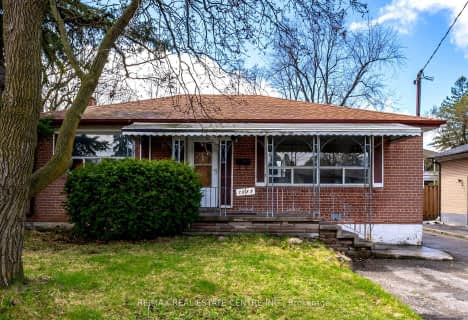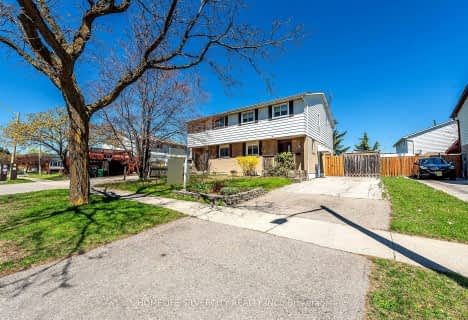Very Walkable
- Most errands can be accomplished on foot.
Excellent Transit
- Most errands can be accomplished by public transportation.
Bikeable
- Some errands can be accomplished on bike.

St Raphael School
Elementary: CatholicLancaster Public School
Elementary: PublicMarvin Heights Public School
Elementary: PublicMorning Star Middle School
Elementary: PublicHoly Cross School
Elementary: CatholicRidgewood Public School
Elementary: PublicAscension of Our Lord Secondary School
Secondary: CatholicHoly Cross Catholic Academy High School
Secondary: CatholicFather Henry Carr Catholic Secondary School
Secondary: CatholicWest Humber Collegiate Institute
Secondary: PublicLincoln M. Alexander Secondary School
Secondary: PublicBramalea Secondary School
Secondary: Public-
Panorama Park
Toronto ON 5.86km -
Meadowvale Conservation Area
1081 Old Derry Rd W (2nd Line), Mississauga ON L5B 3Y3 12.35km -
Coronation Park
2700 Eglinton Ave W (at Blackcreek Dr.), Etobicoke ON M6M 1V1 13.54km
-
TD Bank Financial Group
3978 Cottrelle Blvd, Brampton ON L6P 2R1 7.72km -
TD Bank Financial Group
250 Wincott Dr, Etobicoke ON M9R 2R5 8.73km -
Scotiabank
4715 Tahoe Blvd (Eastgate), Mississauga ON L4W 0B4 9.12km
- 5 bath
- 3 bed
89 Upper Humber Drive, Toronto, Ontario • M9W 7B6 • West Humber-Clairville
- 2 bath
- 3 bed
- 2000 sqft
3956 Brandon Gate Drive, Mississauga, Ontario • L4T 3N4 • Malton
- 2 bath
- 3 bed
- 1500 sqft
3424 Chipley Crescent North, Mississauga, Ontario • L4T 2E2 • Malton




















