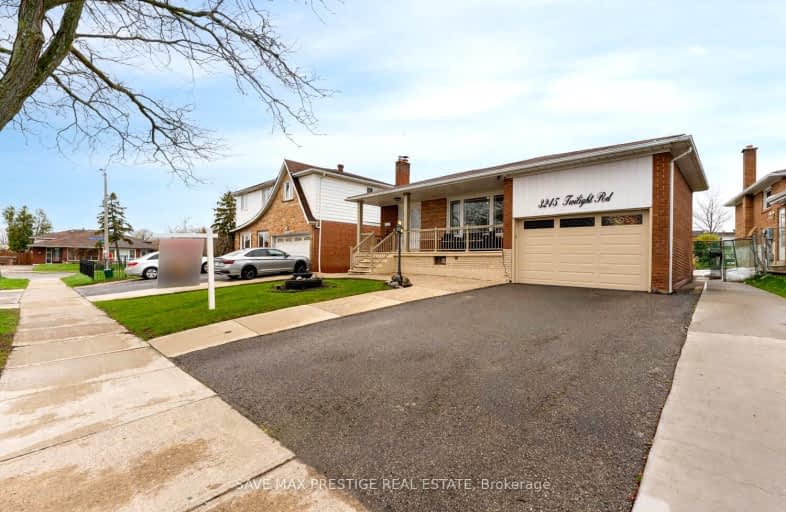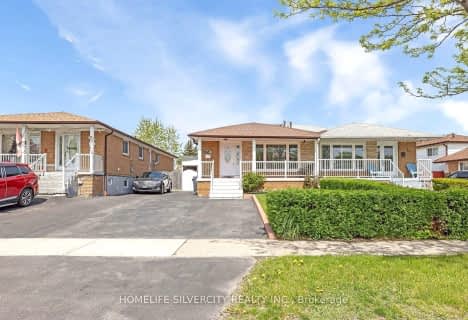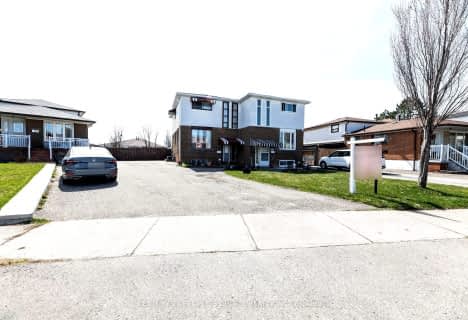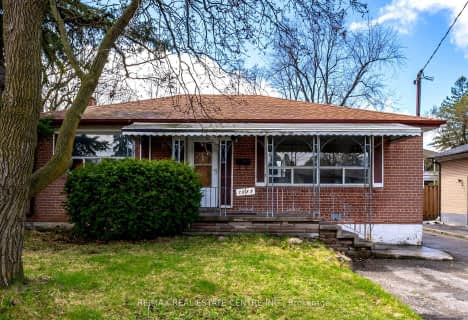Somewhat Walkable
- Some errands can be accomplished on foot.
Excellent Transit
- Most errands can be accomplished by public transportation.
Bikeable
- Some errands can be accomplished on bike.

St Raphael School
Elementary: CatholicLancaster Public School
Elementary: PublicMarvin Heights Public School
Elementary: PublicMorning Star Middle School
Elementary: PublicHoly Cross School
Elementary: CatholicRidgewood Public School
Elementary: PublicAscension of Our Lord Secondary School
Secondary: CatholicHoly Cross Catholic Academy High School
Secondary: CatholicFather Henry Carr Catholic Secondary School
Secondary: CatholicWest Humber Collegiate Institute
Secondary: PublicLincoln M. Alexander Secondary School
Secondary: PublicBramalea Secondary School
Secondary: Public-
Chinguacousy Park
Central Park Dr (at Queen St. E), Brampton ON L6S 6G7 6.22km -
Humber Valley Parkette
282 Napa Valley Ave, Vaughan ON 11.26km -
Fairwind Park
181 Eglinton Ave W, Mississauga ON L5R 0E9 12.56km
-
RBC Royal Bank
6140 Hwy 7, Woodbridge ON L4H 0R2 6.56km -
RBC Royal Bank
1104 Albion Rd (Albion Road), Etobicoke ON M9V 1A8 6.91km -
Scotiabank
1985 Cottrelle Blvd (McVean & Cottrelle), Brampton ON L6P 2Z8 7.01km
- 2 bath
- 4 bed
- 1500 sqft
3304 Brandon Gate Drive, Mississauga, Ontario • L4T 2G4 • Malton





















