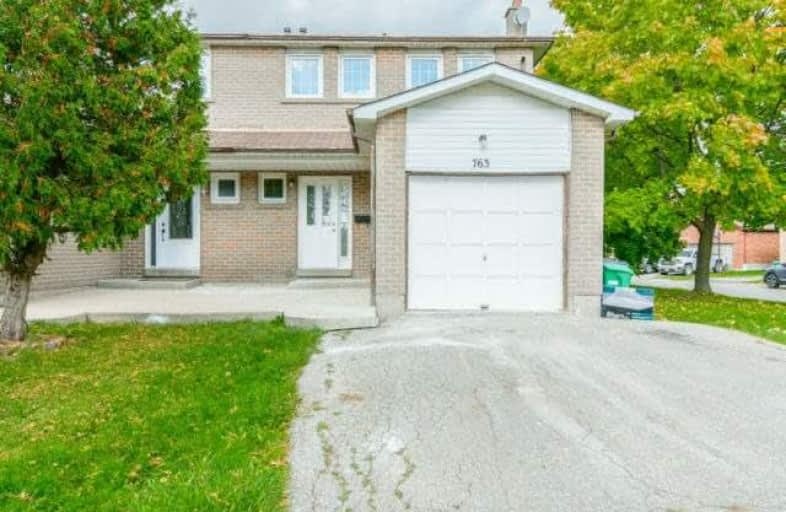
St. John XXIII Catholic Elementary School
Elementary: Catholic
1.75 km
St Bernadette Elementary School
Elementary: Catholic
1.44 km
St David of Wales Separate School
Elementary: Catholic
0.97 km
Corpus Christi School
Elementary: Catholic
0.70 km
Ellengale Public School
Elementary: Public
1.73 km
McBride Avenue Public School
Elementary: Public
1.84 km
T. L. Kennedy Secondary School
Secondary: Public
2.82 km
The Woodlands Secondary School
Secondary: Public
1.89 km
St Martin Secondary School
Secondary: Catholic
2.96 km
Father Michael Goetz Secondary School
Secondary: Catholic
1.62 km
Rick Hansen Secondary School
Secondary: Public
2.49 km
St Francis Xavier Secondary School
Secondary: Catholic
3.79 km


