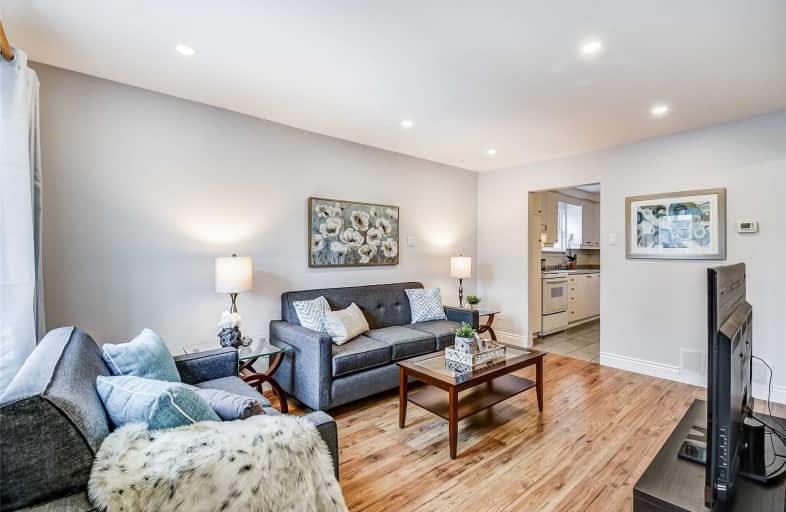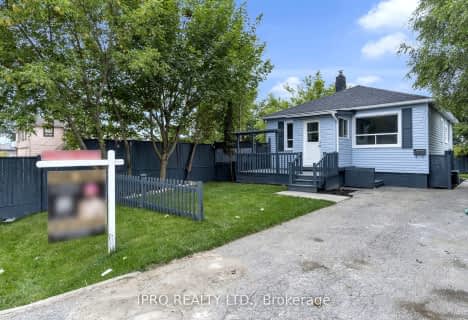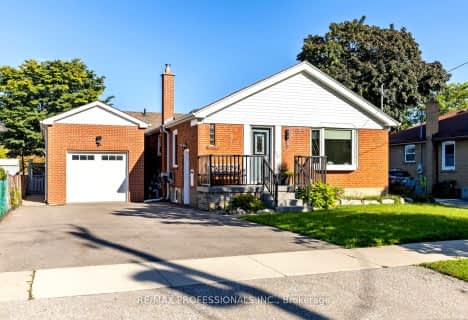
Peel Alternative - South Elementary
Elementary: Public
1.38 km
St. James Catholic Global Learning Centr
Elementary: Catholic
1.78 km
St Dominic Separate School
Elementary: Catholic
0.91 km
Queen of Heaven School
Elementary: Catholic
0.33 km
Janet I. McDougald Public School
Elementary: Public
0.91 km
Allan A Martin Senior Public School
Elementary: Public
0.66 km
Peel Alternative South
Secondary: Public
0.92 km
Peel Alternative South ISR
Secondary: Public
0.92 km
St Paul Secondary School
Secondary: Catholic
0.14 km
Gordon Graydon Memorial Secondary School
Secondary: Public
0.83 km
Port Credit Secondary School
Secondary: Public
2.26 km
Cawthra Park Secondary School
Secondary: Public
0.33 km
$
$1,099,000
- 3 bath
- 4 bed
- 1500 sqft
2283 Delkus Crescent, Mississauga, Ontario • L5A 1K8 • Cooksville









