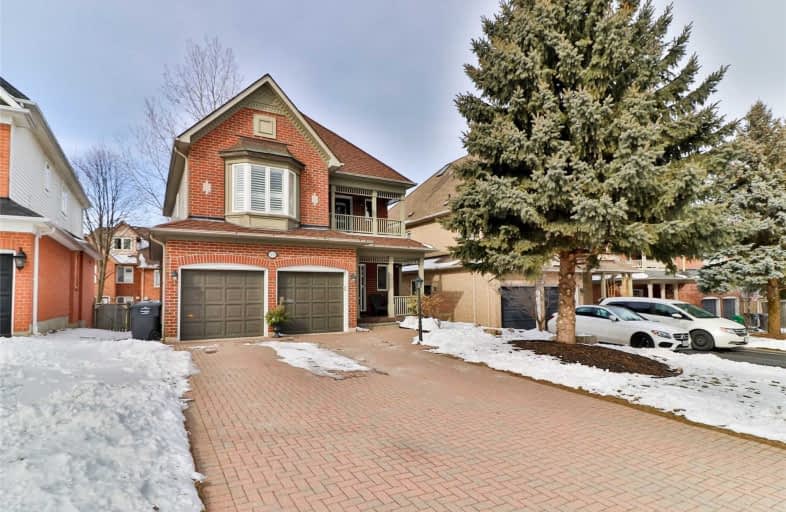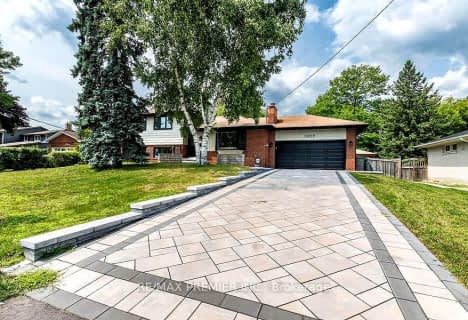
Owenwood Public School
Elementary: Public
1.15 km
Lorne Park Public School
Elementary: Public
1.75 km
Riverside Public School
Elementary: Public
2.06 km
Green Glade Senior Public School
Elementary: Public
2.27 km
Tecumseh Public School
Elementary: Public
1.40 km
St Luke Catholic Elementary School
Elementary: Catholic
1.23 km
T. L. Kennedy Secondary School
Secondary: Public
5.25 km
Iona Secondary School
Secondary: Catholic
3.73 km
The Woodlands Secondary School
Secondary: Public
4.55 km
Lorne Park Secondary School
Secondary: Public
1.58 km
St Martin Secondary School
Secondary: Catholic
3.35 km
Port Credit Secondary School
Secondary: Public
3.34 km
$
$1,779,000
- 3 bath
- 4 bed
- 2000 sqft
1628 Woodeden Drive, Mississauga, Ontario • L5H 3S5 • Lorne Park
$
$1,725,000
- 4 bath
- 4 bed
- 2000 sqft
1718 Hollow Oak Terrace, Mississauga, Ontario • L5J 4N3 • Clarkson














