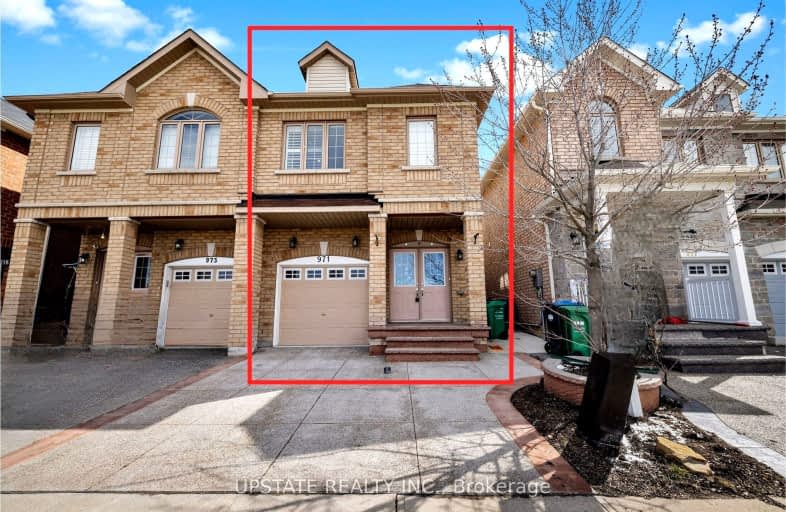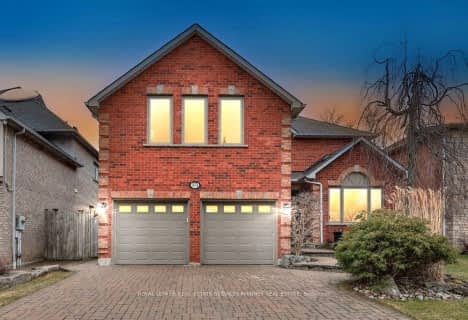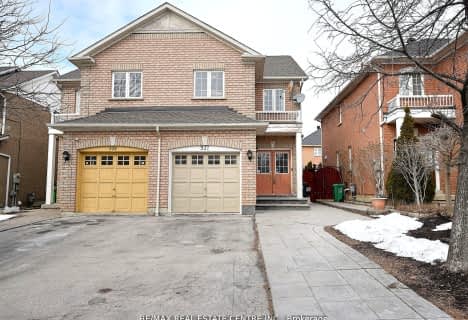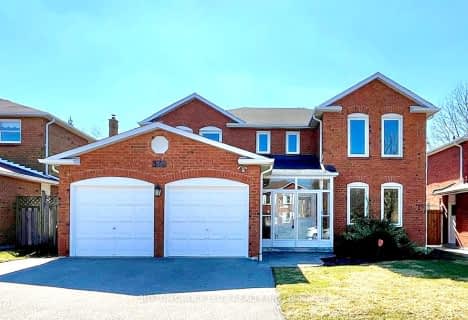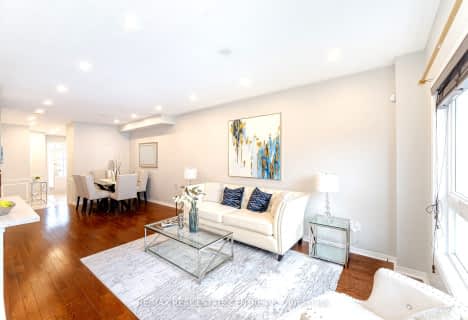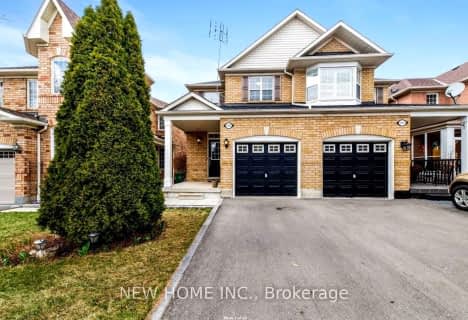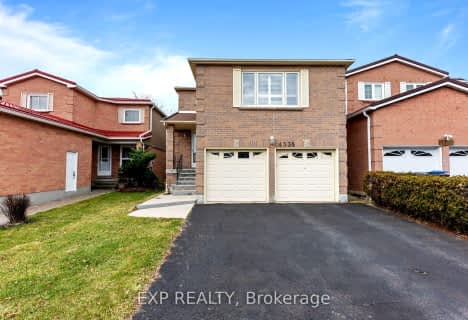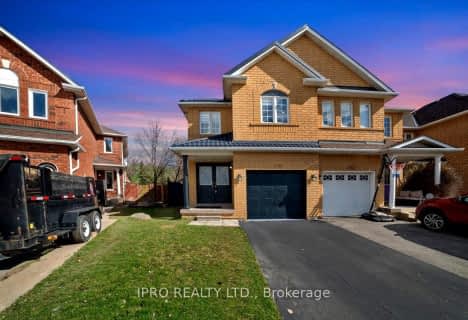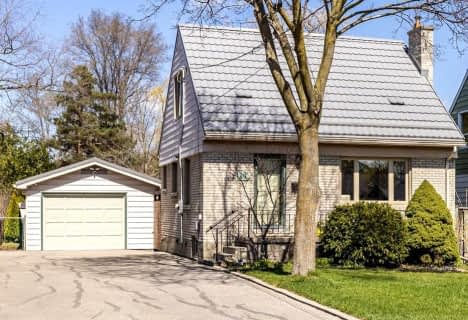Somewhat Walkable
- Some errands can be accomplished on foot.
Some Transit
- Most errands require a car.
Bikeable
- Some errands can be accomplished on bike.

St Gregory School
Elementary: CatholicSt Valentine Elementary School
Elementary: CatholicSt Raymond Elementary School
Elementary: CatholicChamplain Trail Public School
Elementary: PublicBritannia Public School
Elementary: PublicWhitehorn Public School
Elementary: PublicStreetsville Secondary School
Secondary: PublicSt Joseph Secondary School
Secondary: CatholicMississauga Secondary School
Secondary: PublicRick Hansen Secondary School
Secondary: PublicSt Marcellinus Secondary School
Secondary: CatholicSt Francis Xavier Secondary School
Secondary: Catholic-
Staghorn Woods Park
855 Ceremonial Dr, Mississauga ON 1.07km -
Fairwind Park
181 Eglinton Ave W, Mississauga ON L5R 0E9 2.74km -
Manor Hill Park
Ontario 3.7km
-
RBC Royal Bank
700 Matheson Blvd W, Mississauga ON L5R 3T2 0.71km -
CIBC
5985 Latimer Dr (Heartland Town Centre), Mississauga ON L5V 0B7 0.9km -
Scotiabank
865 Britannia Rd W (Britannia and Mavis), Mississauga ON L5V 2X8 0.99km
- — bath
- — bed
- — sqft
1265 Prestonwood Crescent, Mississauga, Ontario • L5V 2Y9 • East Credit
- 4 bath
- 3 bed
- 2000 sqft
4334 Waterford Crescent, Mississauga, Ontario • L5R 2B2 • Hurontario
- 4 bath
- 3 bed
- 1500 sqft
1180 Prestonwood Crescent, Mississauga, Ontario • L5V 2V3 • East Credit
- 2 bath
- 3 bed
- 1100 sqft
20 Suburban Drive, Mississauga, Ontario • L5N 1G5 • Streetsville
