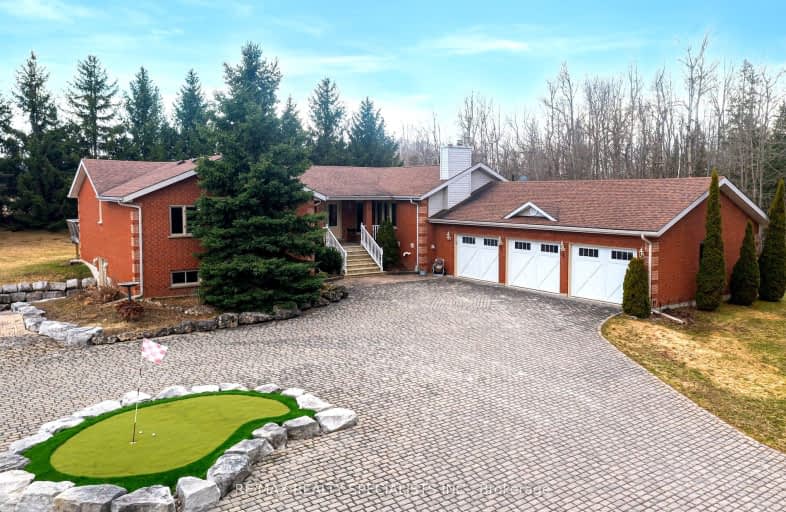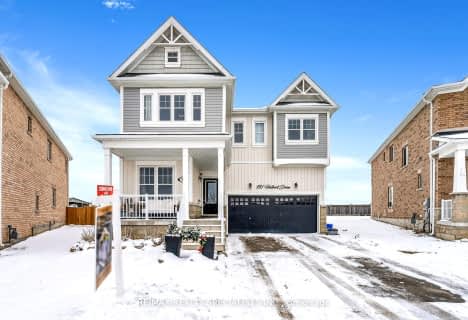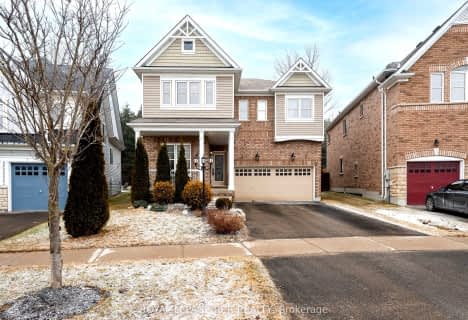Car-Dependent
- Almost all errands require a car.
Somewhat Bikeable
- Almost all errands require a car.

Laurelwoods Elementary School
Elementary: PublicPrimrose Elementary School
Elementary: PublicHyland Heights Elementary School
Elementary: PublicMono-Amaranth Public School
Elementary: PublicCentennial Hylands Elementary School
Elementary: PublicGlenbrook Elementary School
Elementary: PublicAlliston Campus
Secondary: PublicDufferin Centre for Continuing Education
Secondary: PublicCentre Dufferin District High School
Secondary: PublicWestside Secondary School
Secondary: PublicOrangeville District Secondary School
Secondary: PublicBanting Memorial District High School
Secondary: Public-
Greenwood Park
Shelburne ON 3.35km -
Walter's Creek Park
Cedar Street and Susan Street, Shelburne ON 4.36km -
Mono Cliffs Provincial Park
2nd Line, Orangeville ON 7.72km
-
President's Choice Financial ATM
101 2nd Line, Shelburne ON L9V 3J4 2.39km -
TD Canada Trust Branch and ATM
800 Main St E, Shelburne ON L9V 2Z5 2.47km -
TD Bank Financial Group
800 Main St E, Shelburne ON L9V 2Z5 2.48km











