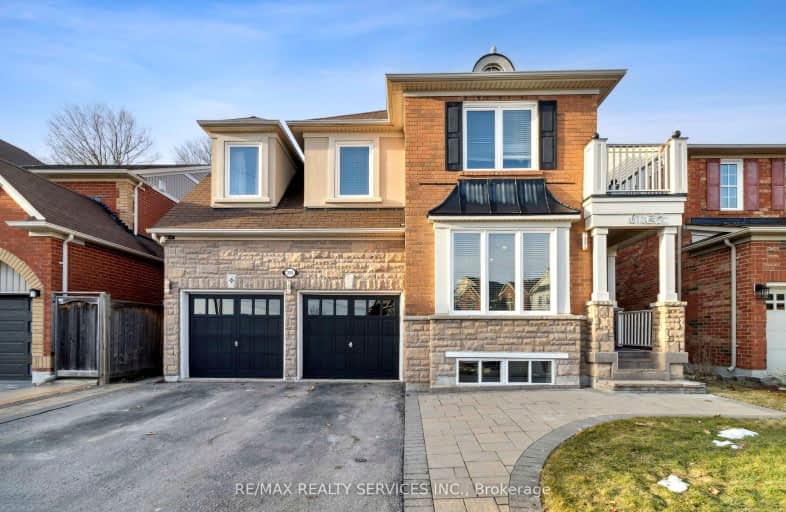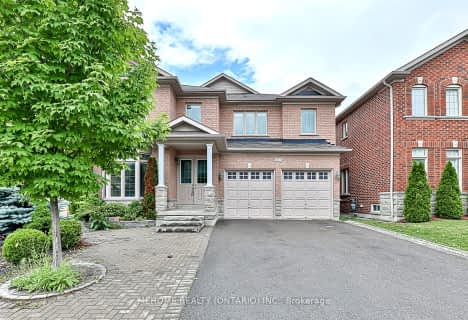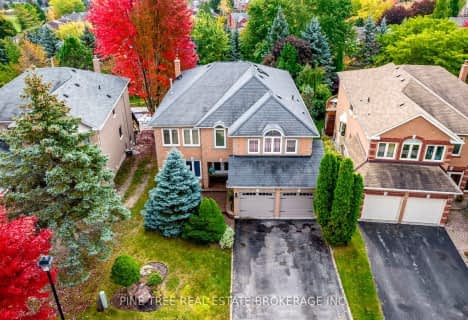Car-Dependent
- Almost all errands require a car.
Some Transit
- Most errands require a car.
Somewhat Bikeable
- Most errands require a car.

St Nicholas Catholic Elementary School
Elementary: CatholicCrossland Public School
Elementary: PublicPoplar Bank Public School
Elementary: PublicAlexander Muir Public School
Elementary: PublicPhoebe Gilman Public School
Elementary: PublicClearmeadow Public School
Elementary: PublicDr John M Denison Secondary School
Secondary: PublicSacred Heart Catholic High School
Secondary: CatholicAurora High School
Secondary: PublicSir William Mulock Secondary School
Secondary: PublicHuron Heights Secondary School
Secondary: PublicNewmarket High School
Secondary: Public-
St Louis Bar & Grill
17480 Yonge Street, Unit B7A, Newmarket, ON L3Y 8A8 1.78km -
The Sociable Pub
17380 Yonge Street, Newmarket, ON L3Y 7R6 1.84km -
Moxies
17390 Yonge St, Newmarket, ON L3Y 7R6 1.86km
-
The Alley
17600 Yonge St, Newmarket, ON L3Y 4Z1 1.48km -
Timothy's World Coffee
Upper Canada Mall - EE20, 17600 Yonge Street, Newmarket, ON L3Y 4Z1 1.85km -
Tim Horton
17600 Yonge Street, Newmarket, ON L3Y 4Z1 1.85km
-
Movati Athletic - Richmond Hill
81 Silver Maple Road, Richmond Hill, ON L4E 0C5 14.43km -
Womens Fitness Clubs of Canada
10341 Yonge Street, Unit 3, Richmond Hill, ON L4C 3C1 19.98km -
Snap Fitness
1380 Major Mackenzie Drive E, Richmond Hill, ON L4S 0A1 21.14km
-
Shoppers Drug Mart
17555 Yonge Street, Newmarket, ON L3Y 5H6 1.95km -
Rexall
16900 Yonge Street, Newmarket, ON L3Y 0A3 2.57km -
Vitapath
18265 yonge Street, Unit 1, East Gwillimbury, ON L9N 0A2 2.76km
-
Taka Sushi House
340 Eagle Street W, Newmarket, ON L3Y 7M2 1.4km -
Sav-La-Mar Patty N' Things
340 Eagle Street, Suite 10, Newmarket, ON L3Y 7M9 1.4km -
Wild Wing
340 Eagle Street, Unit 3, Newmarket, ON L3Y 7M7 1.41km
-
Upper Canada Mall
17600 Yonge Street, Newmarket, ON L3Y 4Z1 1.85km -
Smart Centres Aurora
135 First Commerce Drive, Aurora, ON L4G 0G2 8.31km -
The Bay
17600 Yonge Street, Newmarket, ON L3Y 4Z1 1.3km
-
Vince’s Market
17600 Yonge St, Market & Co, Newmarket, ON L3Y 4Z1 1.85km -
John's No Frills
50 Davis Drive, Newmarket, ON L3Y 2M7 2.07km -
Real Canadian Superstore
18120 Yonge Street, Newmarket, ON L3Y 4V8 2.34km
-
Lcbo
15830 Bayview Avenue, Aurora, ON L4G 7Y3 5.83km -
The Beer Store
1100 Davis Drive, Newmarket, ON L3Y 8W8 5.95km -
LCBO
94 First Commerce Drive, Aurora, ON L4G 0H5 8.27km
-
Canadian Tire Gas+
17740 Yonge Street, Newmarket, ON L3Y 8P4 1.81km -
Circle K
17145 Yonge Street, Newmarket, ON L3Y 5L8 2.21km -
Petro-Canada
17111 Yonge Street, Newmarket, ON L3Y 4V7 2.26km
-
Silver City - Main Concession
18195 Yonge Street, East Gwillimbury, ON L9N 0H9 2.7km -
SilverCity Newmarket Cinemas & XSCAPE
18195 Yonge Street, East Gwillimbury, ON L9N 0H9 2.7km -
Stardust
893 Mount Albert Road, East Gwillimbury, ON L0G 1V0 6.31km
-
Newmarket Public Library
438 Park Aveniue, Newmarket, ON L3Y 1W1 3.57km -
Aurora Public Library
15145 Yonge Street, Aurora, ON L4G 1M1 6.9km -
Richmond Hill Public Library - Oak Ridges Library
34 Regatta Avenue, Richmond Hill, ON L4E 4R1 11.89km
-
Southlake Regional Health Centre
596 Davis Drive, Newmarket, ON L3Y 2P9 4.23km -
404 Veterinary Referral and Emergency Hospital
510 Harry Walker Parkway S, Newmarket, ON L3Y 0B3 6.46km -
Trinity Medical and Travel Clinic
18120 Yonge Street, ,Inside Superstore, East Gwillimbury, ON L9N 0J3 2.4km
-
Mcgregor Farm Park
Newmarket ON L3X 1C8 0.56km -
Mcgregor Farm Park Playground
Newmarket ON L3X 1C8 0.54km -
Sunnyhill Park
ON 4.11km
-
TD Bank Financial Group
18154 Yonge St, East Gwillimbury ON L9N 0J3 2.51km -
TD Bank Financial Group
16655 Yonge St (at Mulock Dr.), Newmarket ON L3X 1V6 3.05km -
National Bank of Canada
2 Orch Heights Blvd, Aurora ON L4G 3W3 5.59km
- 4 bath
- 5 bed
- 3000 sqft
514 Keith Avenue, Newmarket, Ontario • L3X 1V4 • Glenway Estates
- 4 bath
- 5 bed
- 3500 sqft
379 Amberlee Court, Newmarket, Ontario • L3X 1E8 • Glenway Estates
- 5 bath
- 5 bed
- 3500 sqft
545 Binns Avenue, Newmarket, Ontario • L3X 1T9 • Glenway Estates













