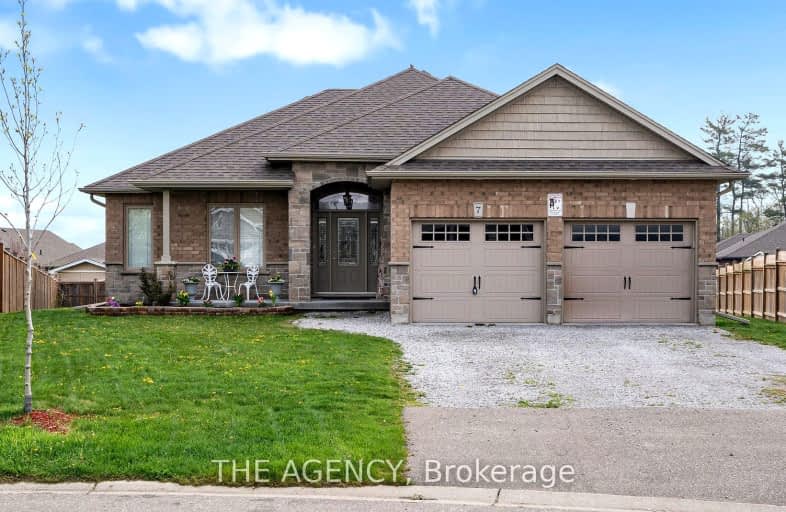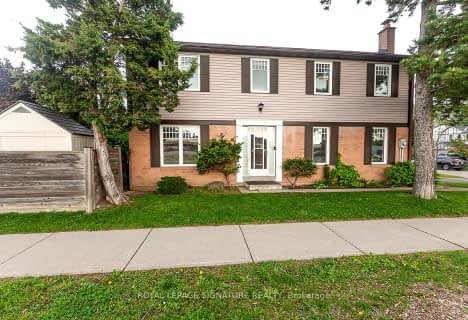Car-Dependent
- Most errands require a car.
Good Transit
- Some errands can be accomplished by public transportation.
Somewhat Bikeable
- Most errands require a car.

Fallingdale Public School
Elementary: PublicBirchbank Public School
Elementary: PublicAloma Crescent Public School
Elementary: PublicSt John Fisher Separate School
Elementary: CatholicBalmoral Drive Senior Public School
Elementary: PublicClark Boulevard Public School
Elementary: PublicJudith Nyman Secondary School
Secondary: PublicHoly Name of Mary Secondary School
Secondary: CatholicChinguacousy Secondary School
Secondary: PublicBramalea Secondary School
Secondary: PublicNorth Park Secondary School
Secondary: PublicSt Thomas Aquinas Secondary School
Secondary: Catholic-
Chinguacousy Park
Central Park Dr (at Queen St. E), Brampton ON L6S 6G7 1.75km -
Staghorn Woods Park
855 Ceremonial Dr, Mississauga ON 12.51km -
Humber Valley Parkette
282 Napa Valley Ave, Vaughan ON 13.61km
-
CIBC
380 Bovaird Dr E, Brampton ON L6Z 2S6 5.45km -
RBC Royal Bank
209 County Court Blvd (Hurontario & county court), Brampton ON L6W 4P5 5.92km -
CIBC
5330 Dixie Rd (at Matheson Blvd. E.), Mississauga ON L4W 1E3 10.18km






















