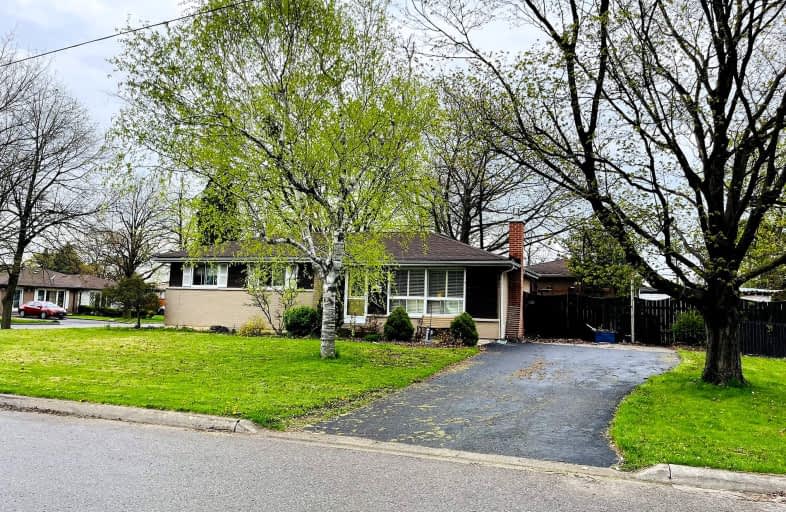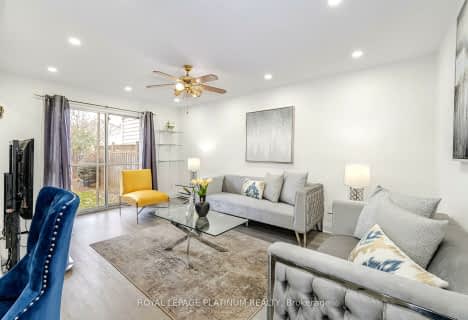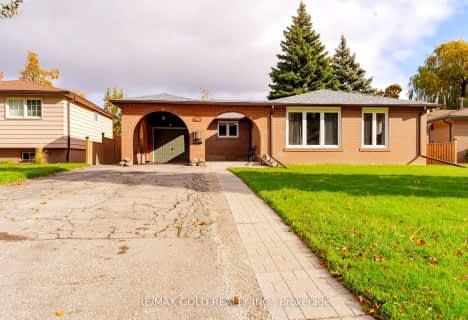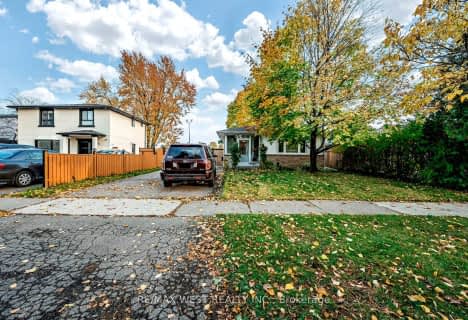Somewhat Walkable
- Some errands can be accomplished on foot.
54
/100
Good Transit
- Some errands can be accomplished by public transportation.
51
/100
Bikeable
- Some errands can be accomplished on bike.
60
/100

Birchbank Public School
Elementary: Public
0.52 km
Aloma Crescent Public School
Elementary: Public
0.73 km
Dorset Drive Public School
Elementary: Public
1.66 km
St John Fisher Separate School
Elementary: Catholic
0.66 km
Balmoral Drive Senior Public School
Elementary: Public
0.50 km
Clark Boulevard Public School
Elementary: Public
1.26 km
Peel Alternative North
Secondary: Public
3.25 km
Peel Alternative North ISR
Secondary: Public
3.22 km
Judith Nyman Secondary School
Secondary: Public
3.48 km
Holy Name of Mary Secondary School
Secondary: Catholic
3.29 km
Bramalea Secondary School
Secondary: Public
1.28 km
Turner Fenton Secondary School
Secondary: Public
3.32 km
-
Meadowvale Conservation Area
1081 Old Derry Rd W (2nd Line), Mississauga ON L5B 3Y3 8.77km -
Panorama Park
Toronto ON 11.37km -
Lake Aquitaine Park
2750 Aquitaine Ave, Mississauga ON L5N 3S6 13.43km
-
CIBC
380 Bovaird Dr E, Brampton ON L6Z 2S6 5.56km -
TD Bank Financial Group
3978 Cottrelle Blvd, Brampton ON L6P 2R1 9.83km -
TD Bank Financial Group
20 Milverton Dr, Mississauga ON L5R 3G2 9.85km














