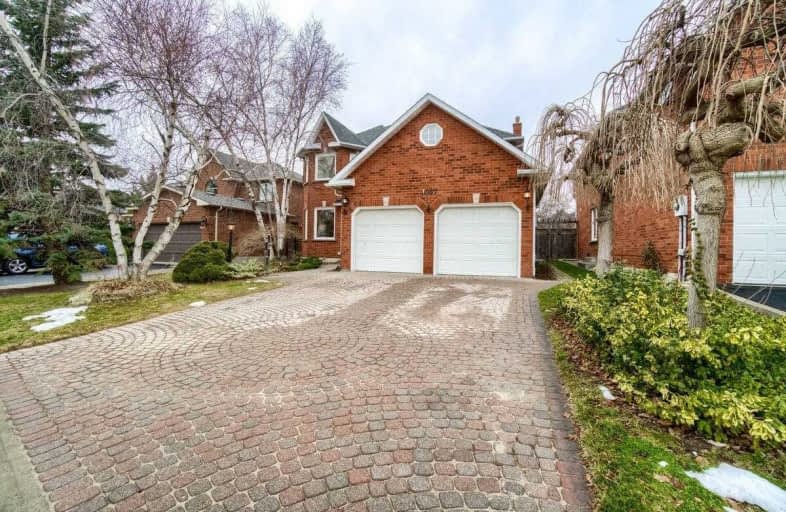
Hillside Public School Public School
Elementary: Public
1.67 km
St Helen Separate School
Elementary: Catholic
1.26 km
St Louis School
Elementary: Catholic
2.43 km
St Luke Elementary School
Elementary: Catholic
0.74 km
Maple Grove Public School
Elementary: Public
2.35 km
James W. Hill Public School
Elementary: Public
0.99 km
Erindale Secondary School
Secondary: Public
5.02 km
Clarkson Secondary School
Secondary: Public
1.21 km
Iona Secondary School
Secondary: Catholic
2.91 km
Lorne Park Secondary School
Secondary: Public
4.70 km
Oakville Trafalgar High School
Secondary: Public
2.43 km
Iroquois Ridge High School
Secondary: Public
3.75 km







