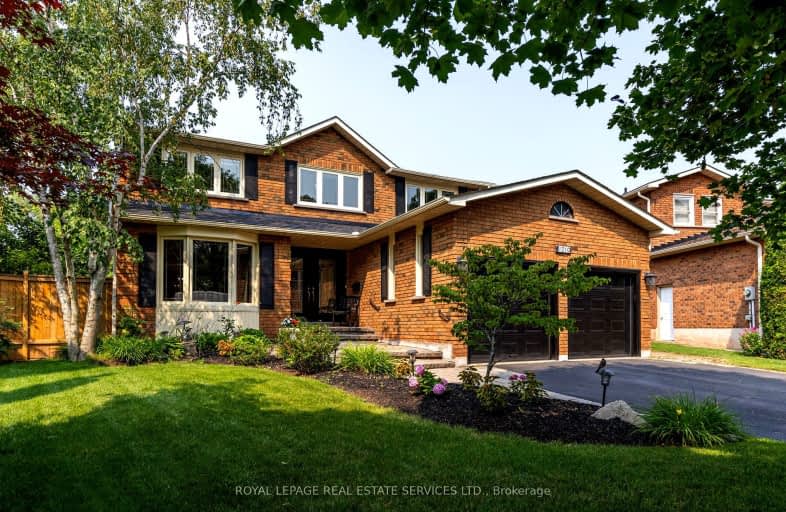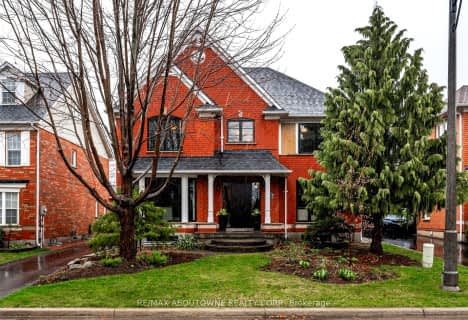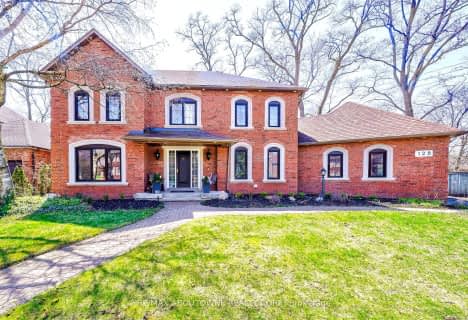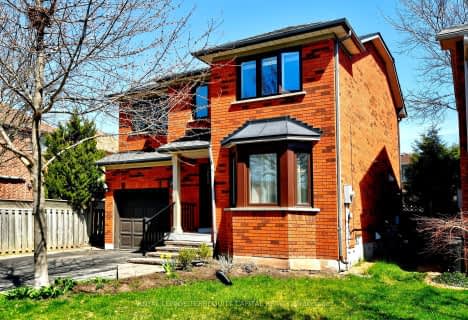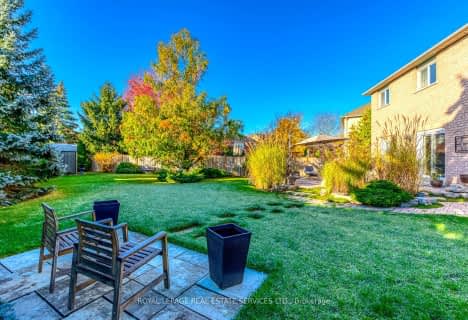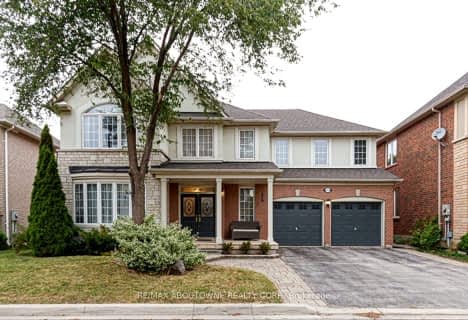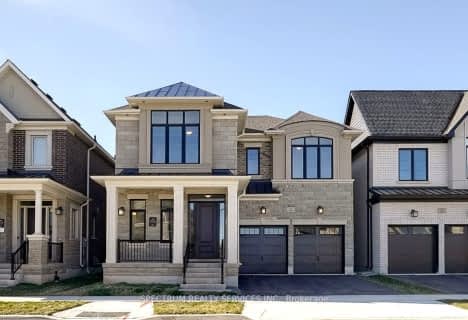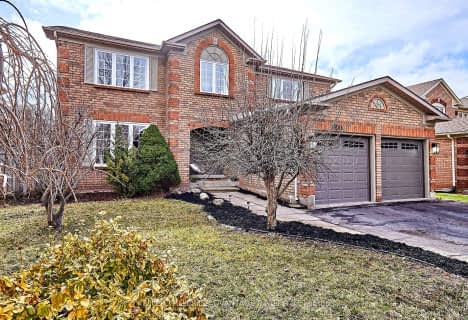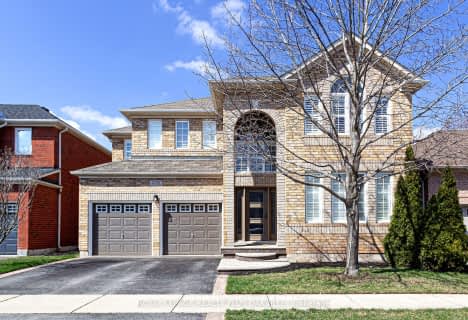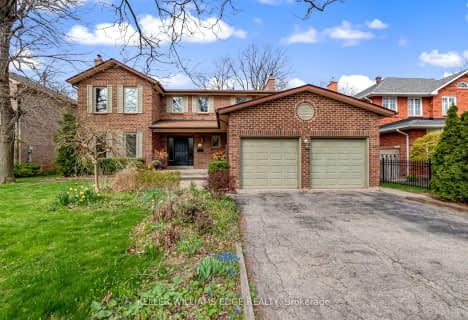Car-Dependent
- Almost all errands require a car.
Some Transit
- Most errands require a car.
Very Bikeable
- Most errands can be accomplished on bike.

Abbey Lane Public School
Elementary: PublicSt Matthew's School
Elementary: CatholicSt. Teresa of Calcutta Elementary School
Elementary: CatholicSt Bernadette Separate School
Elementary: CatholicPilgrim Wood Public School
Elementary: PublicWest Oak Public School
Elementary: PublicGary Allan High School - Oakville
Secondary: PublicGary Allan High School - STEP
Secondary: PublicAbbey Park High School
Secondary: PublicGarth Webb Secondary School
Secondary: PublicSt Ignatius of Loyola Secondary School
Secondary: CatholicHoly Trinity Catholic Secondary School
Secondary: Catholic-
Chuck's Roadhouse Bar and Grill
379 Speers Road, Oakville, ON L6K 3T2 2.62km -
House Of Wings
2501 Third Line, Oakville, ON L6M 5A9 2.74km -
Jaguar Sports Bar
2251 North Service Road W, Oakville, ON L6M 3H8 2.75km
-
Tim Hortons
1500 Upper Middle Rd West, Oakville, ON L6M 3G3 1.3km -
McDonald's
1500 Upper Middle Road W, Oakville, ON L6M 3G3 1.25km -
Tim Hortons
1499 Upper Middle Rd, Oakville, ON L6M 3G3 1.45km
-
GoodLife Fitness
300 North Service Road W, Oakville, ON L6M 2S2 1.81km -
CrossFit Cordis
790 Redwood Square, Unit 3, Oakville, ON L6L 6N3 1.87km -
Quad West
447 Speers Road, Oakville, ON L6K 3R9 2.5km
-
Pharmasave
1500 Upper Middle Road West, Oakville, ON L6M 3G5 1.21km -
Shoppers Drug Mart
478 Dundas St W, Oakville, ON L6H 6Y3 2.65km -
Shoppers Drug Mart
2501 Third Line, Building B, Oakville, ON L6M 5A9 2.69km
-
Pizza Nova
1133 Monastery Dr, Oakville, ON L6M 2A3 0.22km -
Monastery Bakery & Delicatessen
1133 Monastery Drive, Oakville, ON L6M 2A3 0.27km -
Red Chillie
1131 Nottinghill Gate, Oakville, ON L6M 1K5 0.63km
-
Queenline Centre
1540 North Service Rd W, Oakville, ON L6M 4A1 1.79km -
Hopedale Mall
1515 Rebecca Street, Oakville, ON L6L 5G8 3.87km -
Oakville Place
240 Leighland Ave, Oakville, ON L6H 3H6 3.85km
-
Oleg's No Frills
1395 Abbeywood Drive, Oakville, ON L6M 3B2 1.23km -
Sobeys
1500 Upper Middle Road W, Oakville, ON L6M 3G3 1.25km -
Hasty Market
879 Cranberry Crt, Oakville, ON L6L 6J7 1.56km
-
LCBO
321 Cornwall Drive, Suite C120, Oakville, ON L6J 7Z5 4.24km -
LCBO
251 Oak Walk Dr, Oakville, ON L6H 6M3 4.75km -
The Beer Store
1011 Upper Middle Road E, Oakville, ON L6H 4L2 5.16km
-
Circle K
1499 Upper Middle Road W, Oakville, ON L6L 4A7 1.41km -
Esso Wash'n'go
1499 Upper Middle Rd W, Oakville, ON L6M 3Y3 1.41km -
U-Haul
1296 S Service Rd W, Oakville, ON L6L 5T7 1.6km
-
Film.Ca Cinemas
171 Speers Road, Unit 25, Oakville, ON L6K 3W8 2.98km -
Cineplex Cinemas
3531 Wyecroft Road, Oakville, ON L6L 0B7 5.8km -
Five Drive-In Theatre
2332 Ninth Line, Oakville, ON L6H 7G9 7.49km
-
White Oaks Branch - Oakville Public Library
1070 McCraney Street E, Oakville, ON L6H 2R6 3.07km -
Oakville Public Library
1274 Rebecca Street, Oakville, ON L6L 1Z2 3.65km -
Oakville Public Library - Central Branch
120 Navy Street, Oakville, ON L6J 2Z4 4.55km
-
Oakville Trafalgar Memorial Hospital
3001 Hospital Gate, Oakville, ON L6M 0L8 3.18km -
Oakville Hospital
231 Oak Park Boulevard, Oakville, ON L6H 7S8 4.52km -
Abbey Medical Centre
1131 Nottinghill Gate, Suite 201, Oakville, ON L6M 1K5 0.69km
-
Heritage Way Park
Oakville ON 1.74km -
Lion's Valley Park
Oakville ON 3.11km -
Millstone Park
Pine Glen Rd. & Falling Green Dr., Oakville ON 3.42km
-
BMO Bank of Montreal
240 N Service Rd W (Dundas trafalgar), Oakville ON L6M 2Y5 2.13km -
TD Bank Financial Group
498 Dundas St W, Oakville ON L6H 6Y3 2.68km -
RBC Royal Bank
2501 3rd Line (Dundas St W), Oakville ON L6M 5A9 2.8km
- 4 bath
- 4 bed
- 2500 sqft
1408 Bayberry Place, Oakville, Ontario • L6M 3W3 • West Oak Trails
- 5 bath
- 4 bed
- 3000 sqft
2238 Canonridge Circle, Oakville, Ontario • L6M 4T8 • West Oak Trails
- 7 bath
- 5 bed
- 3500 sqft
2385 Edward Leaver Trail, Oakville, Ontario • L6M 4G3 • Glen Abbey
- 3 bath
- 4 bed
- 3500 sqft
2100 Schoolmaster Circle, Oakville, Ontario • L6M 3A2 • Glen Abbey
- 4 bath
- 4 bed
- 2500 sqft
2256 Lapsley Crescent, Oakville, Ontario • L6M 4V1 • West Oak Trails
