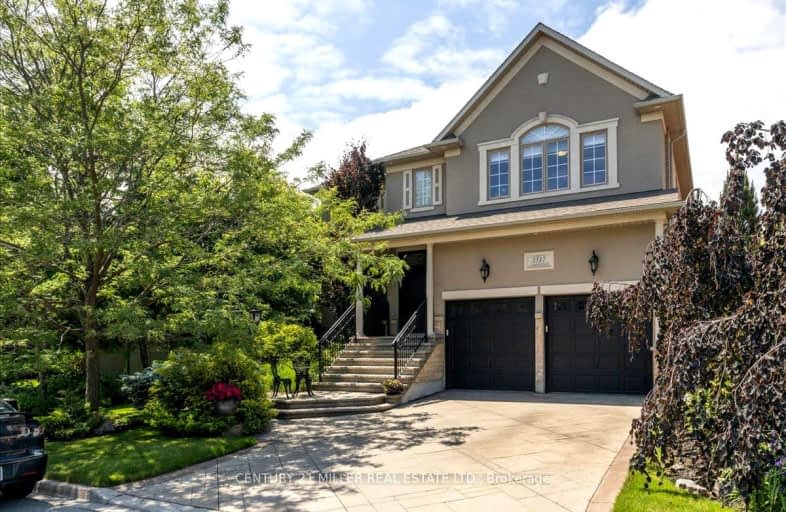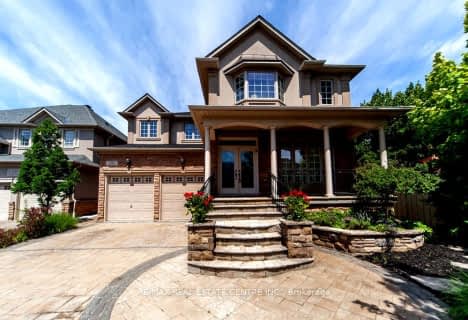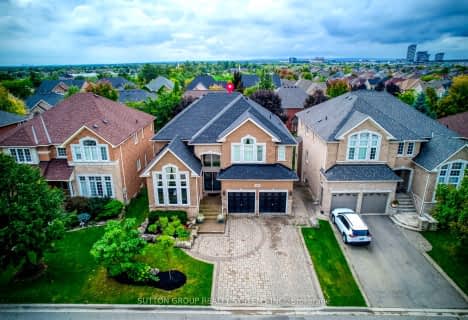Car-Dependent
- Most errands require a car.
Some Transit
- Most errands require a car.
Bikeable
- Some errands can be accomplished on bike.

Holy Family School
Elementary: CatholicSheridan Public School
Elementary: PublicChrist The King Catholic School
Elementary: CatholicGarthwood Park Public School
Elementary: PublicSt Marguerite d'Youville Elementary School
Elementary: CatholicJoshua Creek Public School
Elementary: PublicGary Allan High School - Oakville
Secondary: PublicGary Allan High School - STEP
Secondary: PublicLoyola Catholic Secondary School
Secondary: CatholicHoly Trinity Catholic Secondary School
Secondary: CatholicIroquois Ridge High School
Secondary: PublicWhite Oaks High School
Secondary: Public-
Holton Heights Park
1315 Holton Heights Dr, Oakville ON 3.35km -
Sawmill Creek
Sawmill Valley & Burnhamthorpe, Mississauga ON 5.49km -
John C Pallett Paark
Mississauga ON 5.67km
-
RBC Royal Bank
1910 Fowler Dr, Mississauga ON L5K 0A1 4.67km -
TD Bank Financial Group
1052 Southdown Rd (Lakeshore Rd West), Mississauga ON L5J 2Y8 5.48km -
TD Bank Financial Group
2955 Eglinton Ave W (Eglington Rd), Mississauga ON L5M 6J3 5.5km
- 4 bath
- 4 bed
- 3500 sqft
2238 Lyndhurst Drive, Oakville, Ontario • L6H 7V4 • Iroquois Ridge North
- 4 bath
- 5 bed
- 3500 sqft
2522 Lyndhurst Drive, Oakville, Ontario • L6H 7W3 • Iroquois Ridge North
- 5 bath
- 4 bed
- 3500 sqft
2360 Lyndhurst Drive, Oakville, Ontario • L6H 7V7 • Iroquois Ridge North
- 4 bath
- 4 bed
- 3000 sqft
2324 Tesla Crescent, Oakville, Ontario • L6H 7T5 • Iroquois Ridge North
- 4 bath
- 4 bed
- 2500 sqft
1564 Pinery Crescent, Oakville, Ontario • L6H 7J9 • Iroquois Ridge North
- 4 bath
- 4 bed
- 3500 sqft
1364 Aymond Crescent, Oakville, Ontario • L6H 7W9 • Rural Oakville
- 4 bath
- 4 bed
- 2500 sqft
1407 Bayshire Drive, Oakville, Ontario • L6H 6E8 • Iroquois Ridge North
- 6 bath
- 4 bed
- 3500 sqft
1387 Ferncrest Road, Oakville, Ontario • L6H 7W2 • Iroquois Ridge North
- 4 bath
- 4 bed
- 3000 sqft
2284 Nena Crescent, Oakville, Ontario • L6H 7M7 • Iroquois Ridge North













