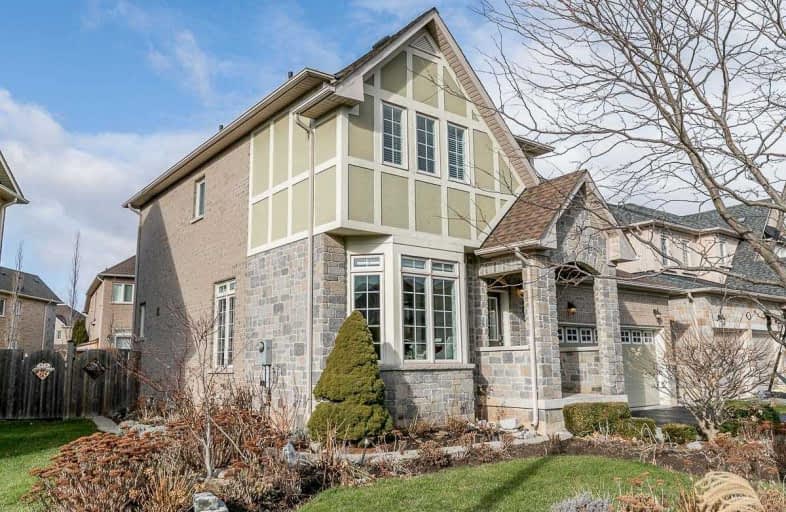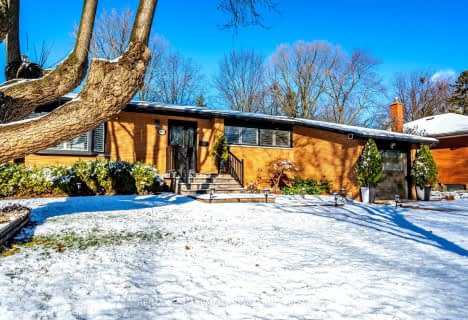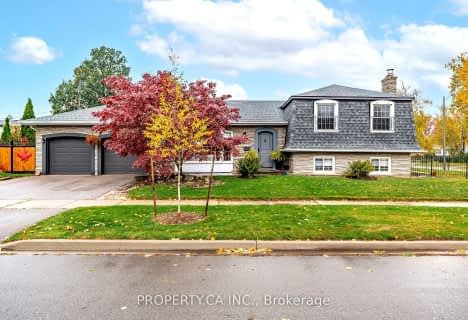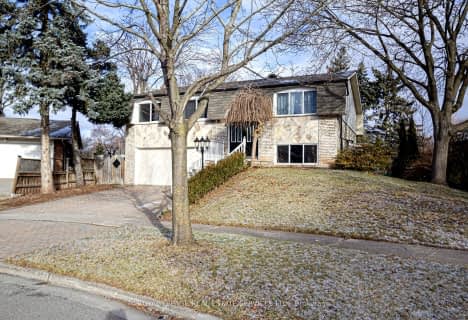
St Patrick Separate School
Elementary: Catholic
1.56 km
Ascension Separate School
Elementary: Catholic
1.80 km
Mohawk Gardens Public School
Elementary: Public
1.51 km
Frontenac Public School
Elementary: Public
2.08 km
St Dominics Separate School
Elementary: Catholic
2.20 km
Pineland Public School
Elementary: Public
2.13 km
Gary Allan High School - SCORE
Secondary: Public
5.03 km
Robert Bateman High School
Secondary: Public
2.01 km
Abbey Park High School
Secondary: Public
6.01 km
Corpus Christi Catholic Secondary School
Secondary: Catholic
4.78 km
Nelson High School
Secondary: Public
3.95 km
Thomas A Blakelock High School
Secondary: Public
5.03 km














