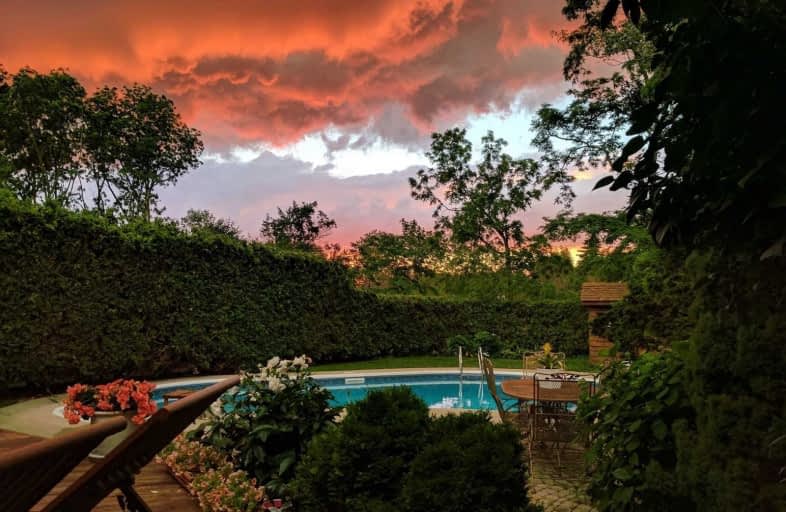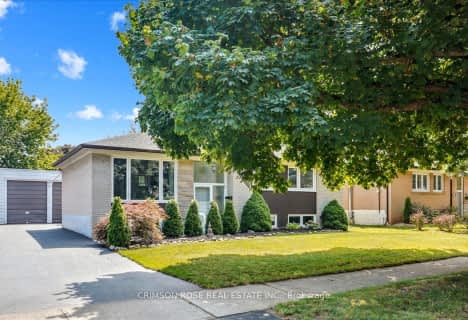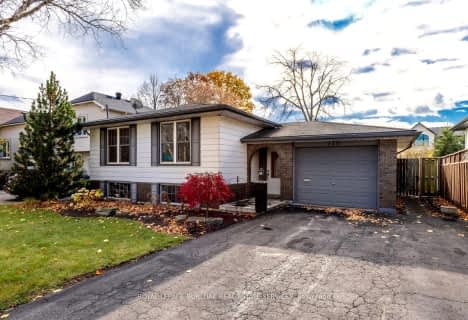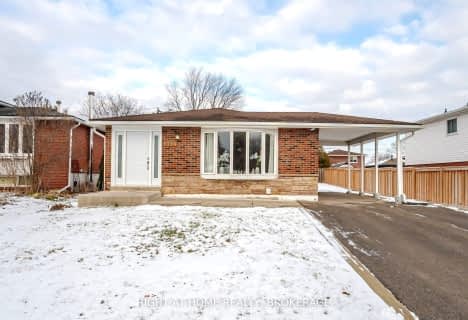
St Patrick Separate School
Elementary: Catholic
2.47 km
Ascension Separate School
Elementary: Catholic
2.78 km
Mohawk Gardens Public School
Elementary: Public
2.46 km
Gladys Speers Public School
Elementary: Public
2.50 km
Eastview Public School
Elementary: Public
1.68 km
St Dominics Separate School
Elementary: Catholic
1.42 km
Robert Bateman High School
Secondary: Public
2.99 km
Abbey Park High School
Secondary: Public
5.53 km
Nelson High School
Secondary: Public
4.93 km
Garth Webb Secondary School
Secondary: Public
5.90 km
St Ignatius of Loyola Secondary School
Secondary: Catholic
6.40 km
Thomas A Blakelock High School
Secondary: Public
4.11 km












