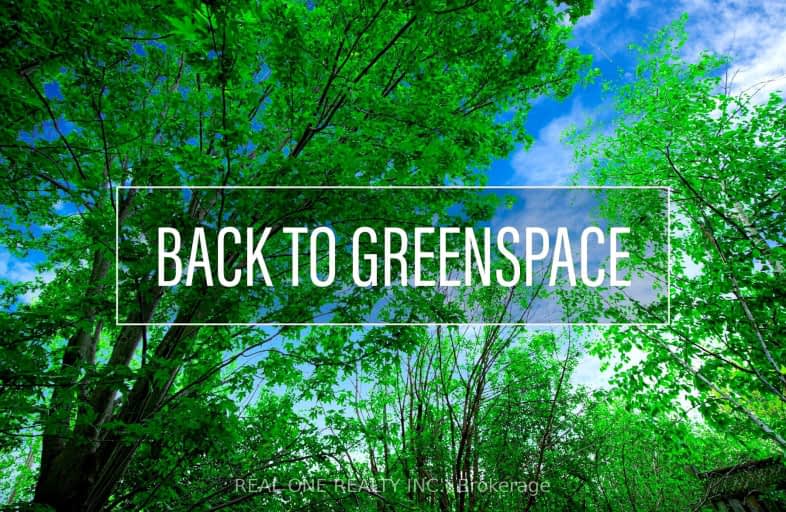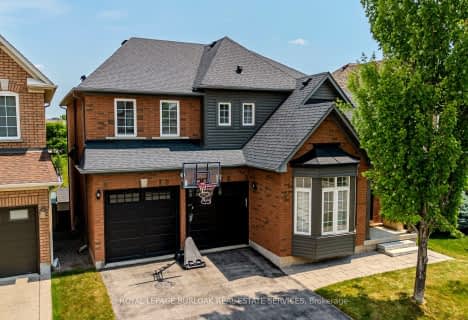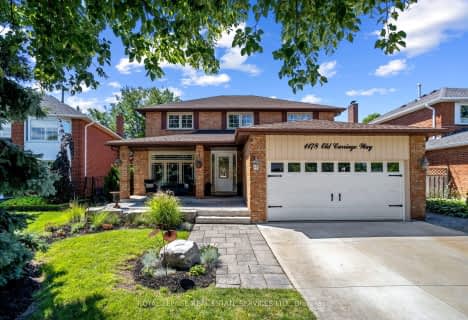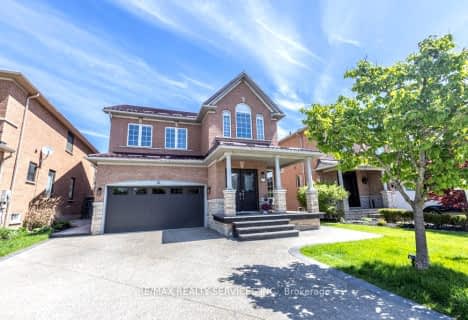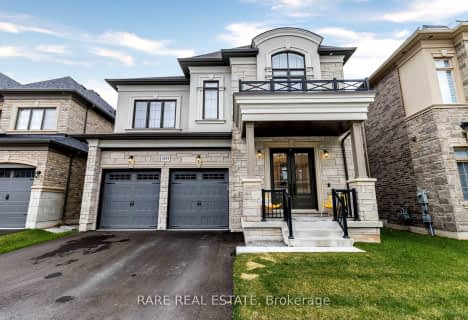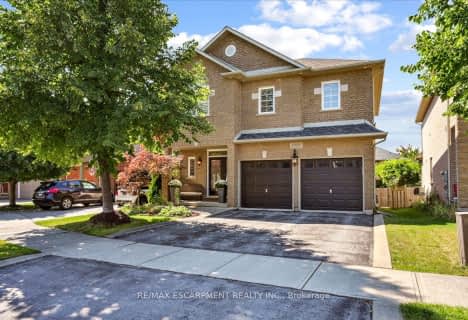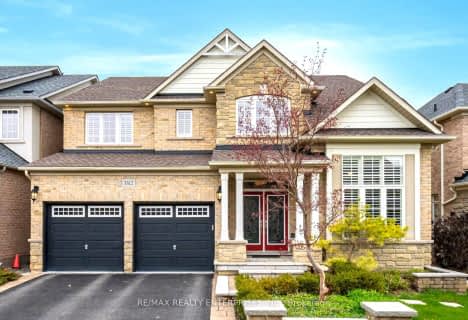Car-Dependent
- Most errands require a car.
Some Transit
- Most errands require a car.
Bikeable
- Some errands can be accomplished on bike.

St Joan of Arc Catholic Elementary School
Elementary: CatholicCaptain R. Wilson Public School
Elementary: PublicHeritage Glen Public School
Elementary: PublicSt. John Paul II Catholic Elementary School
Elementary: CatholicEmily Carr Public School
Elementary: PublicForest Trail Public School (Elementary)
Elementary: PublicÉSC Sainte-Trinité
Secondary: CatholicAbbey Park High School
Secondary: PublicCorpus Christi Catholic Secondary School
Secondary: CatholicGarth Webb Secondary School
Secondary: PublicSt Ignatius of Loyola Secondary School
Secondary: CatholicHoly Trinity Catholic Secondary School
Secondary: Catholic-
Millstone Park
Pine Glen Rd. & Falling Green Dr., Oakville ON 1.07km -
Heritage Way Park
Oakville ON 1.26km -
Lion's Valley Park
Oakville ON 2.8km
-
TD Bank Financial Group
2993 Westoak Trails Blvd (at Bronte Rd.), Oakville ON L6M 5E4 1.17km -
RBC Royal Bank
2501 3rd Line (Dundas St W), Oakville ON L6M 5A9 1.7km -
TD Bank Financial Group
231 N Service Rd W (Dorval), Oakville ON L6M 3R2 4.47km
- 4 bath
- 4 bed
- 2000 sqft
2216 Blue Oak Circle, Oakville, Ontario • L6M 5J3 • West Oak Trails
- 4 bath
- 4 bed
- 2000 sqft
1471 Stoneybrook Trail, Oakville, Ontario • L6M 2P7 • Glen Abbey
- 4 bath
- 4 bed
- 2000 sqft
2153 Oak Bliss Crescent, Oakville, Ontario • L6M 3K2 • West Oak Trails
- 3 bath
- 4 bed
- 2500 sqft
2369 GRAND OAK Trail, Oakville, Ontario • L6M 4V5 • West Oak Trails
- 4 bath
- 4 bed
- 3000 sqft
3307 Harasym Trail, Oakville, Ontario • L6M 5N6 • Rural Oakville
- 3 bath
- 4 bed
- 2000 sqft
2426 Blue Holly Crescent, Oakville, Ontario • L6M 2V6 • West Oak Trails
- 5 bath
- 5 bed
- 3500 sqft
3198 Saltaire Crescent, Oakville, Ontario • L6M 0K8 • Palermo West
