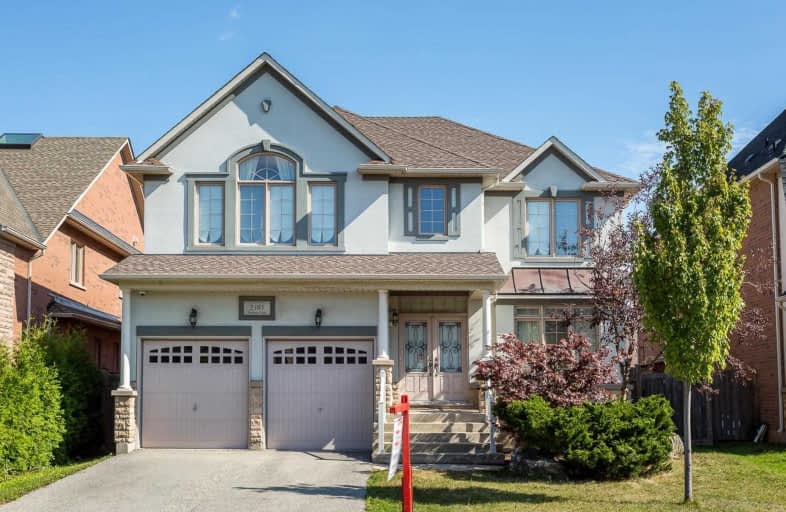
Holy Family School
Elementary: Catholic
1.93 km
Sheridan Public School
Elementary: Public
1.80 km
Falgarwood Public School
Elementary: Public
2.30 km
Post's Corners Public School
Elementary: Public
2.68 km
St Marguerite d'Youville Elementary School
Elementary: Catholic
0.51 km
Joshua Creek Public School
Elementary: Public
0.31 km
Gary Allan High School - Oakville
Secondary: Public
3.80 km
Gary Allan High School - STEP
Secondary: Public
3.80 km
Loyola Catholic Secondary School
Secondary: Catholic
3.48 km
Holy Trinity Catholic Secondary School
Secondary: Catholic
3.44 km
Iroquois Ridge High School
Secondary: Public
0.91 km
White Oaks High School
Secondary: Public
3.72 km
$
$1,849,000
- 4 bath
- 5 bed
- 3000 sqft
109 River Glen Boulevard, Oakville, Ontario • L6H 5Z5 • River Oaks
$
$1,749,900
- 5 bath
- 5 bed
- 3000 sqft
1216 Falgarwood Drive, Oakville, Ontario • L6H 2L3 • Iroquois Ridge South
$
$1,899,000
- 5 bath
- 5 bed
- 2000 sqft
2151 Grand Ravine Drive, Oakville, Ontario • L6H 6B3 • River Oaks






