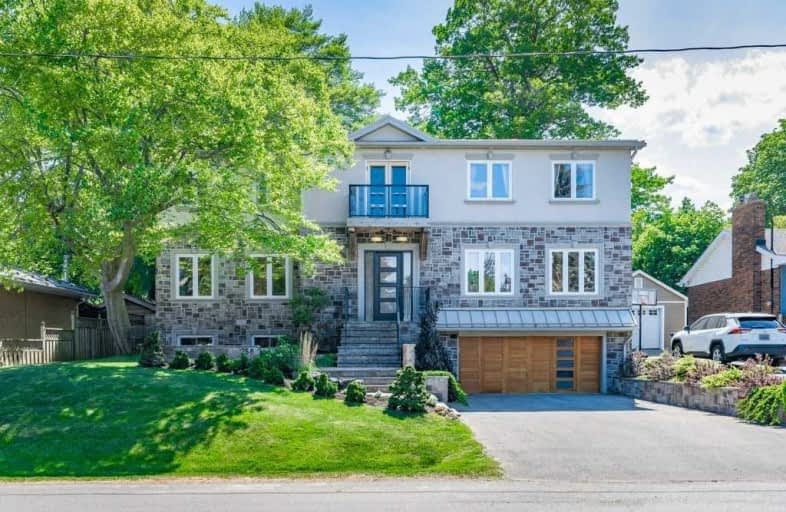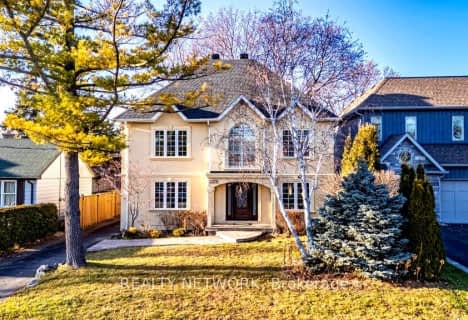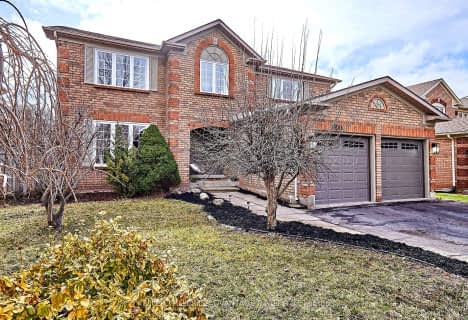
École élémentaire Patricia-Picknell
Elementary: PublicBrookdale Public School
Elementary: PublicGladys Speers Public School
Elementary: PublicSt Joseph's School
Elementary: CatholicEastview Public School
Elementary: PublicSt Dominics Separate School
Elementary: CatholicÉcole secondaire Gaétan Gervais
Secondary: PublicAbbey Park High School
Secondary: PublicGarth Webb Secondary School
Secondary: PublicSt Ignatius of Loyola Secondary School
Secondary: CatholicThomas A Blakelock High School
Secondary: PublicSt Thomas Aquinas Roman Catholic Secondary School
Secondary: Catholic- 4 bath
- 4 bed
- 2500 sqft
2379 Sovereign Street, Oakville, Ontario • L6L 1L7 • Bronte West
- 3 bath
- 4 bed
- 3500 sqft
2100 Schoolmaster Circle, Oakville, Ontario • L6M 3A2 • Glen Abbey
- 4 bath
- 4 bed
- 3000 sqft
245 Nautical Boulevard, Oakville, Ontario • L6L 0B9 • Bronte West
- 5 bath
- 4 bed
- 3500 sqft
2337 Charles Cornwall Road, Oakville, Ontario • L6M 4G3 • Glen Abbey














