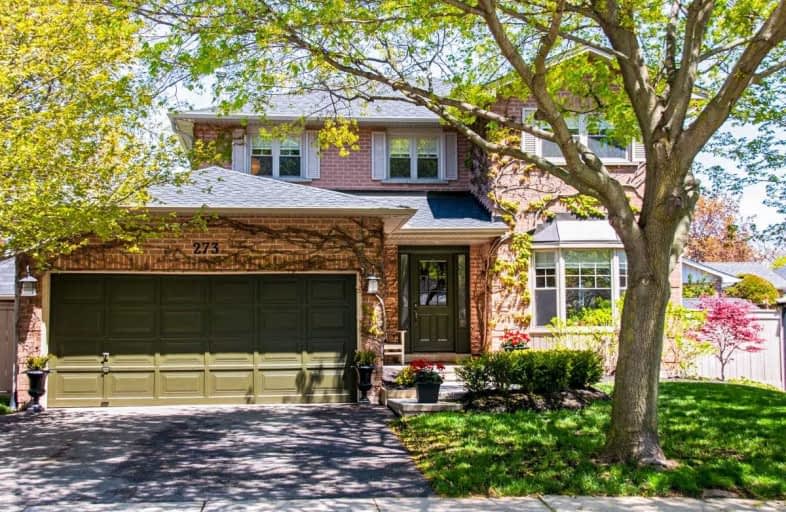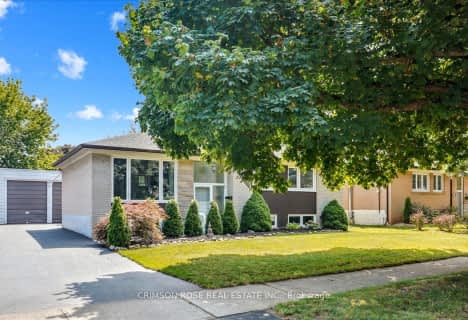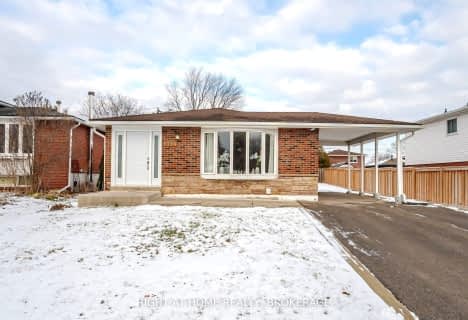
St Patrick Separate School
Elementary: Catholic
2.82 km
Ascension Separate School
Elementary: Catholic
2.98 km
Mohawk Gardens Public School
Elementary: Public
2.78 km
Gladys Speers Public School
Elementary: Public
2.04 km
Eastview Public School
Elementary: Public
1.39 km
St Dominics Separate School
Elementary: Catholic
0.94 km
Robert Bateman High School
Secondary: Public
3.19 km
Abbey Park High School
Secondary: Public
4.98 km
Nelson High School
Secondary: Public
5.16 km
Garth Webb Secondary School
Secondary: Public
5.35 km
St Ignatius of Loyola Secondary School
Secondary: Catholic
5.85 km
Thomas A Blakelock High School
Secondary: Public
3.78 km












