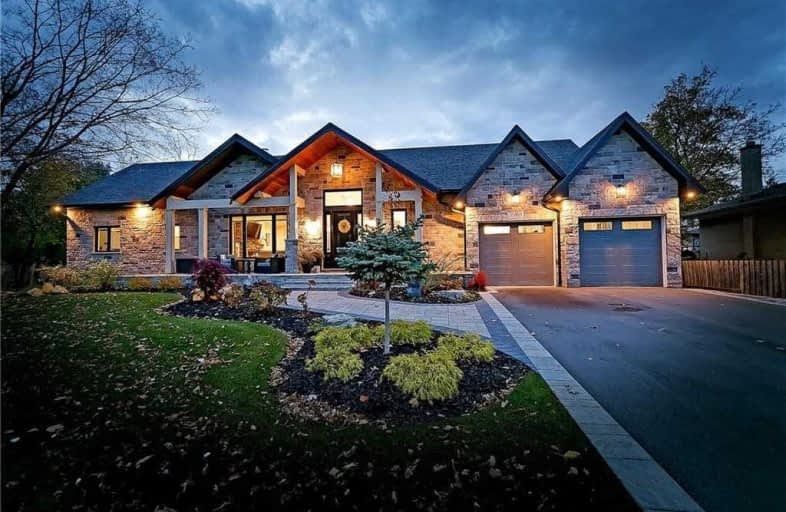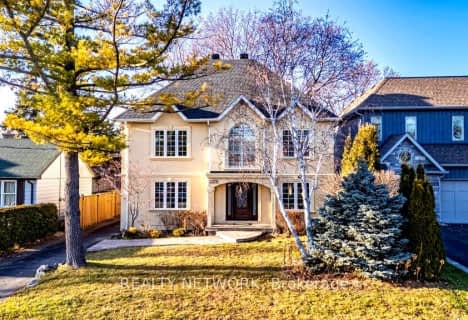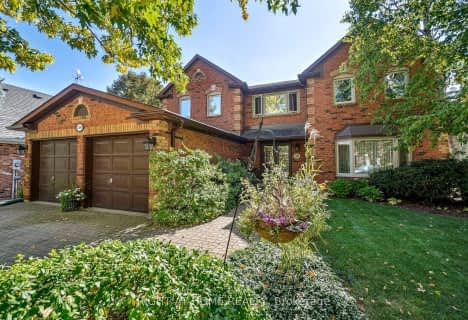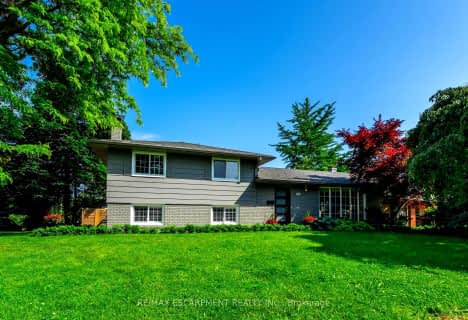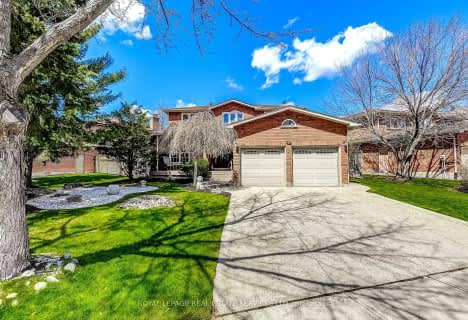
École élémentaire Patricia-Picknell
Elementary: Public
0.25 km
Brookdale Public School
Elementary: Public
0.93 km
Gladys Speers Public School
Elementary: Public
1.72 km
St Joseph's School
Elementary: Catholic
0.75 km
W H Morden Public School
Elementary: Public
1.99 km
Pine Grove Public School
Elementary: Public
1.43 km
École secondaire Gaétan Gervais
Secondary: Public
4.73 km
Gary Allan High School - Oakville
Secondary: Public
4.98 km
Gary Allan High School - STEP
Secondary: Public
4.98 km
Abbey Park High School
Secondary: Public
3.77 km
Thomas A Blakelock High School
Secondary: Public
0.26 km
St Thomas Aquinas Roman Catholic Secondary School
Secondary: Catholic
2.40 km
$
$2,388,000
- 4 bath
- 4 bed
- 2500 sqft
2379 Sovereign Street, Oakville, Ontario • L6L 1L7 • Bronte West
$
$1,960,000
- 4 bath
- 4 bed
- 2500 sqft
1152 Montrose Abbey Drive, Oakville, Ontario • L6M 1E5 • Glen Abbey
$
$2,088,000
- 4 bath
- 4 bed
- 2500 sqft
1169 Beechgrove Crescent, Oakville, Ontario • L6M 2B3 • Glen Abbey
