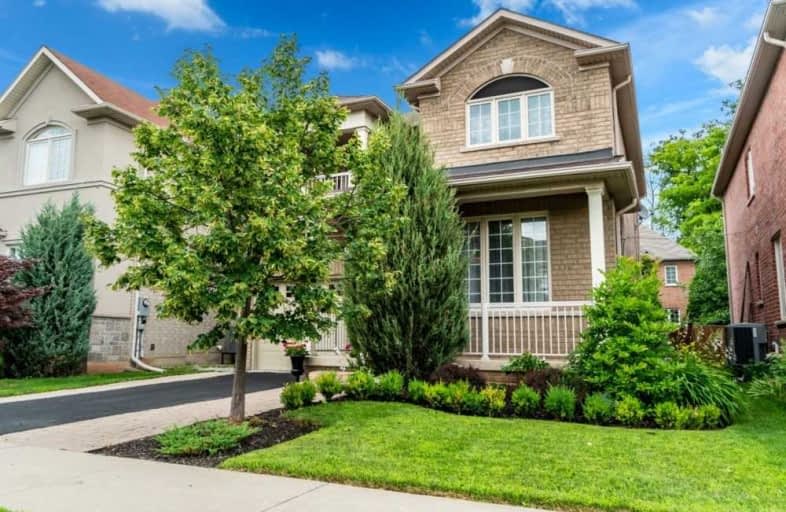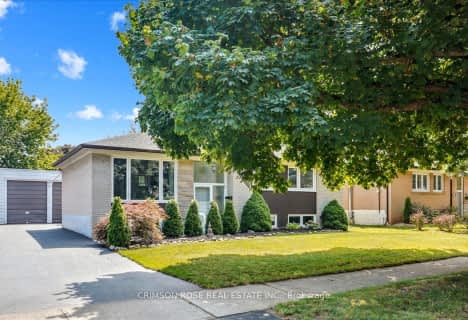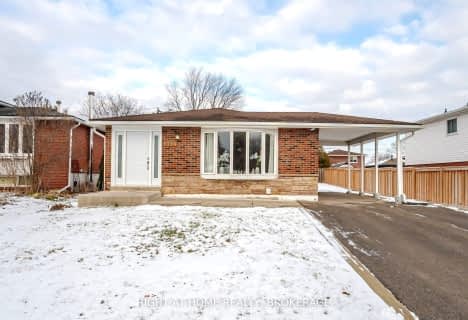
Video Tour

St Patrick Separate School
Elementary: Catholic
1.27 km
Ascension Separate School
Elementary: Catholic
1.52 km
Mohawk Gardens Public School
Elementary: Public
1.22 km
Frontenac Public School
Elementary: Public
1.83 km
St Dominics Separate School
Elementary: Catholic
2.49 km
Pineland Public School
Elementary: Public
1.83 km
Gary Allan High School - SCORE
Secondary: Public
4.74 km
Robert Bateman High School
Secondary: Public
1.73 km
Abbey Park High School
Secondary: Public
6.24 km
Corpus Christi Catholic Secondary School
Secondary: Catholic
4.72 km
Nelson High School
Secondary: Public
3.66 km
Thomas A Blakelock High School
Secondary: Public
5.33 km





