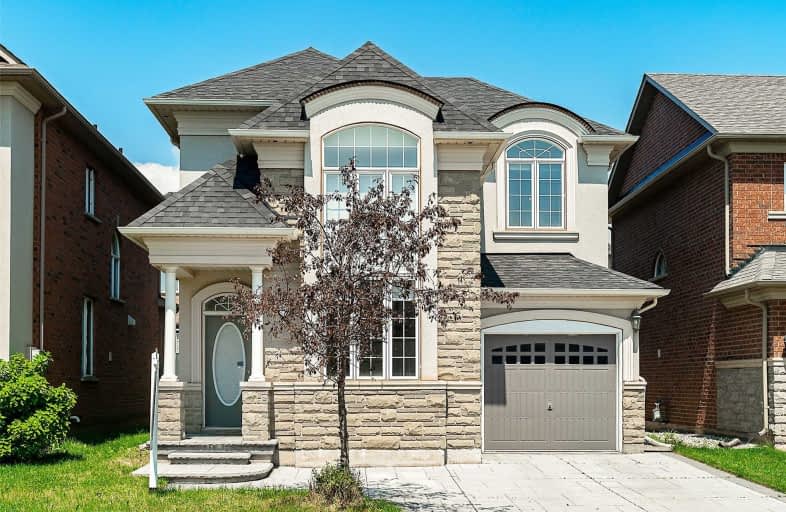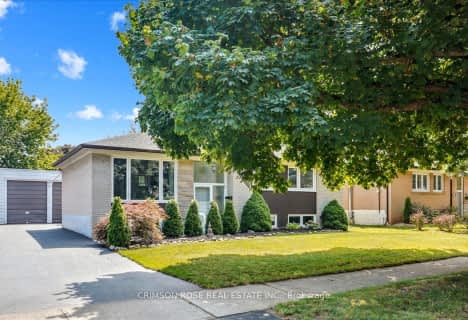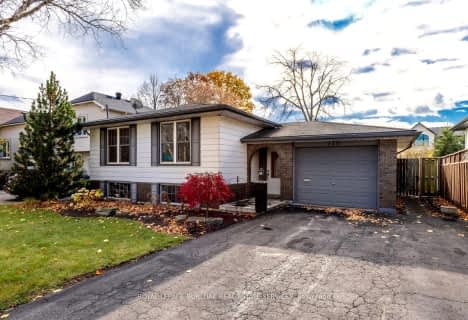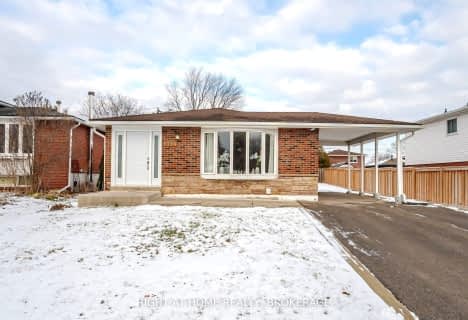
St Patrick Separate School
Elementary: Catholic
1.50 km
Ascension Separate School
Elementary: Catholic
1.50 km
Mohawk Gardens Public School
Elementary: Public
1.38 km
Frontenac Public School
Elementary: Public
1.74 km
St Dominics Separate School
Elementary: Catholic
2.36 km
Pineland Public School
Elementary: Public
1.93 km
Gary Allan High School - SCORE
Secondary: Public
4.79 km
Robert Bateman High School
Secondary: Public
1.72 km
Abbey Park High School
Secondary: Public
5.94 km
Corpus Christi Catholic Secondary School
Secondary: Catholic
4.36 km
Nelson High School
Secondary: Public
3.69 km
Thomas A Blakelock High School
Secondary: Public
5.25 km







