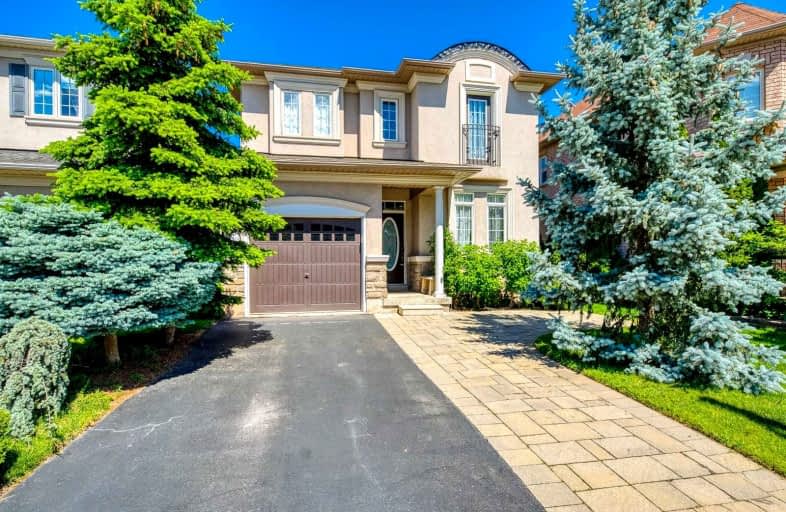
St Patrick Separate School
Elementary: CatholicAscension Separate School
Elementary: CatholicMohawk Gardens Public School
Elementary: PublicFrontenac Public School
Elementary: PublicSt Dominics Separate School
Elementary: CatholicPineland Public School
Elementary: PublicGary Allan High School - SCORE
Secondary: PublicRobert Bateman High School
Secondary: PublicAbbey Park High School
Secondary: PublicCorpus Christi Catholic Secondary School
Secondary: CatholicNelson High School
Secondary: PublicThomas A Blakelock High School
Secondary: Public-
Food Basics
5353 Lakeshore Road, Burlington 1.29km -
Win Lotto
5111 New Street, Burlington 2.02km -
M&M Food Market
450 Appleby Line, Burlington 2.22km
-
The Wine Shop
5353 Lakeshore Road, Burlington 1.33km -
The Beer Store
5051 New Street, Burlington 2.04km -
LCBO
501 Appleby Line, Burlington 2.13km
-
Blk Swan Kitchen Pub Oakville
3420 Rebecca Street, Oakville 0.51km -
Funky Thai 2 Go
3420 Rebecca Street #3, Oakville 0.57km -
Nonna's Oven Oakville
3420 Rebecca Street #1a, Oakville 0.57km
-
Tim Hortons
3480 Superior Court, Oakville 1.32km -
Tim Hortons
5539 Harvester Road, Burlington 2.05km -
Pottery N Paint Cafe Inc.
3513 Wyecroft Road Unit H1, Oakville 2.1km
-
Scotiabank
5385 Lakeshore Road, Burlington 1.37km -
BMO Bank of Montreal
5111 New Street, Burlington 2.03km -
TD Canada Trust Branch and ATM
450 Appleby Line, Burlington 2.21km
-
Shell
3451 Rebecca Street, Oakville 0.52km -
HUSKY
5319 Lakeshore Road, Burlington 1.48km -
Esso
3069 Lakeshore Road West, Oakville 1.81km
-
Exec-U-Fit
Canada 0.53km -
Spring Azure Yoga
184 Spring Azure Crescent, Oakville 1.1km -
RC Fitness
5353 Lakeshore Road Unit 15, Burlington 1.35km
-
Creek Path Woods
233 Duskywing Way Unit 31, Oakville 0.38km -
Spruce Park
3471 Wilmot Crescent, Oakville 0.59km -
Fothergill Woods Park
480 Fothergill Boulevard, Burlington 0.61km
-
Summers Common Little Free Library
674 Summers Common, Burlington 2.21km -
Burlington Public Library - New Appleby branch
676 Appleby Line, Burlington 2.46km -
OPL Express at Queen Elizabeth Park Community & Cultural Centre
2302 Bridge Road, Oakville 3.04km
-
St George Pharmacy
5295 Lakeshore Road, Burlington 1.43km -
Hearing Excellence - Burlington
5061 New Street #203, Burlington 2.07km -
Yan's Acupuncture & Herbs Clinic
5052 Fairview Street, Burlington 2.26km
-
Lakeshore Woods Pharmacy
3420 Rebecca Street, Oakville 0.56km -
Heba Pharmacy
Burlington 1.32km -
Shoppers Drug Mart
5353 Lakeshore Road E, Burlington 1.34km
-
Lakeside Shopping Village
Burlington 1.43km -
Parkwood Plaza
5319 Lakeshore Road, Burlington 1.47km -
Burloak Plaza
Burlington 1.47km
-
Cineplex Cinemas Oakville and VIP
3531 Wyecroft Road, Oakville 2.06km -
Big Screen Events
481 North Service Road West Unit A14, Oakville 7.01km -
Cine Starz Burlington
460 Brant Street #3, Burlington 7.97km
-
Blk Swan Kitchen Pub Oakville
3420 Rebecca Street, Oakville 0.51km -
Pier 53 restaurant
5353 Lakeshore Road, Burlington 1.31km -
Windjammer By The Lake
5353 Lakeshore Road, Burlington 1.31km
- 2 bath
- 3 bed
- 1500 sqft
2132 Hixon Street, Oakville, Ontario • L6L 1T4 • 1017 - SW Southwest










