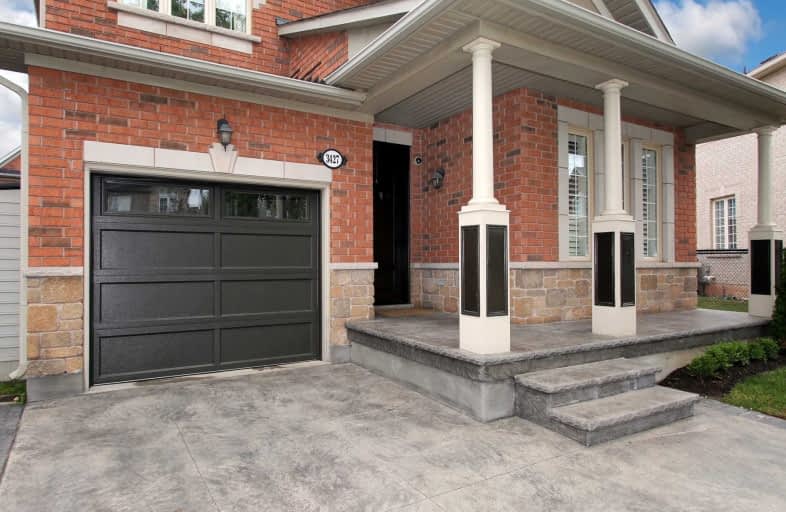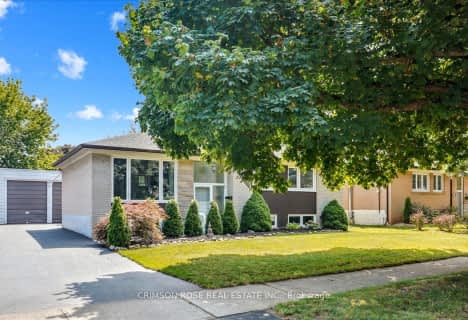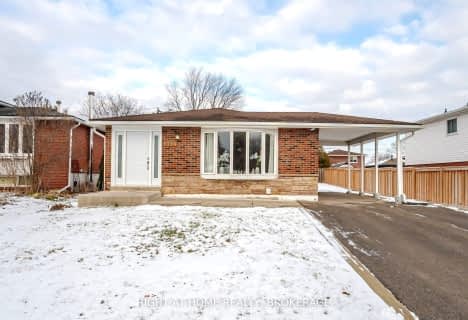
St Patrick Separate School
Elementary: Catholic
1.32 km
Ascension Separate School
Elementary: Catholic
1.31 km
Mohawk Gardens Public School
Elementary: Public
1.18 km
Frontenac Public School
Elementary: Public
1.55 km
St Dominics Separate School
Elementary: Catholic
2.56 km
Pineland Public School
Elementary: Public
1.73 km
Gary Allan High School - SCORE
Secondary: Public
4.59 km
Gary Allan High School - Burlington
Secondary: Public
5.33 km
Robert Bateman High School
Secondary: Public
1.52 km
Abbey Park High School
Secondary: Public
6.11 km
Corpus Christi Catholic Secondary School
Secondary: Catholic
4.34 km
Nelson High School
Secondary: Public
3.49 km






