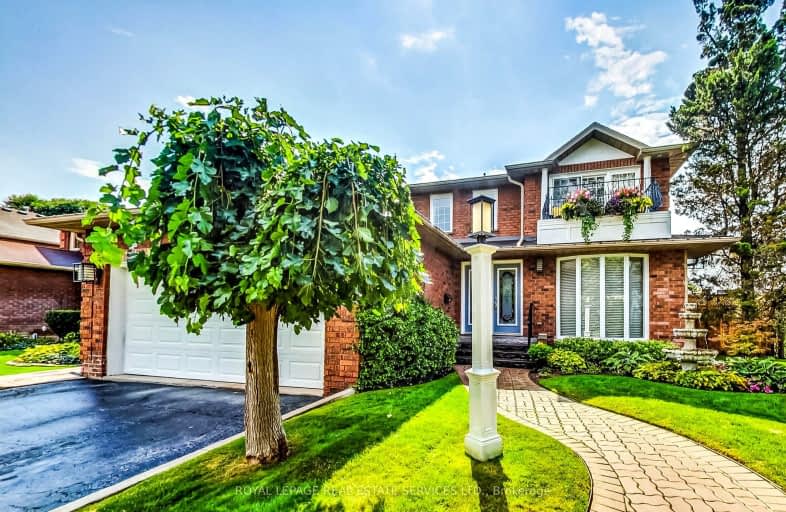Car-Dependent
- Most errands require a car.
Some Transit
- Most errands require a car.
Bikeable
- Some errands can be accomplished on bike.

St Patrick Separate School
Elementary: CatholicAscension Separate School
Elementary: CatholicMohawk Gardens Public School
Elementary: PublicFrontenac Public School
Elementary: PublicSt Dominics Separate School
Elementary: CatholicPineland Public School
Elementary: PublicGary Allan High School - SCORE
Secondary: PublicGary Allan High School - Bronte Creek
Secondary: PublicGary Allan High School - Burlington
Secondary: PublicRobert Bateman High School
Secondary: PublicNelson High School
Secondary: PublicThomas A Blakelock High School
Secondary: Public-
Tipsy Beaver Bar and Grill
3420 Rebecca Street, Oakville, ON L6L 6W2 1.17km -
Supreme Bar & Grill
5111 New Street, Burlington, ON L7L 1V2 2km -
Loondocks
5111 New Street, Burlington, ON L7L 1V2 2km
-
Tim Horton’s
3480 Superior Court, Oakville, ON L6L 0C4 2.03km -
I Heart Boba
5000 New Street, Burlington, ON L7L 1V1 2.19km -
Starbucks
5111 New Street, Burlington, ON L7L 1V2 2.26km
-
Womens Fitness Clubs of Canada
200-491 Appleby Line, Burlington, ON L7L 2Y1 2.26km -
Crunch Fitness Burloak
3465 Wyecroft Road, Oakville, ON L6L 0B6 3.02km -
Tidal CrossFit Bronte
2334 Wyecroft Road, Unit B11, Oakville, ON L6L 6M1 4.11km
-
St George Pharamcy
5295 Lakeshore Road, Ste 5, Burlington, ON L7L 1.29km -
Rexall Pharmaplus
5061 New Street, Burlington, ON L7L 1V1 2.22km -
Shoppers Drug Mart
4524 New Street, Burlington, ON L7L 6B1 2.26km
-
Tha Spice is Right
5353 Lakeshore Road, Suite 24, Burlington, ON L7L 4N9 0.85km -
Napoli Pizza
5291 Lakeshore Road, Burlington, ON L7L 1C7 1.06km -
Ornina Kebab
3420 Rebecca Street, Unit 20, Oakville, ON L6L 6W2 1.14km
-
Riocan Centre Burloak
3543 Wyecroft Road, Oakville, ON L6L 0B6 2.81km -
Hopedale Mall
1515 Rebecca Street, Oakville, ON L6L 5G8 4.43km -
Queenline Centre
1540 North Service Rd W, Oakville, ON L6M 4A1 5.7km
-
Fortinos
5111 New Street, Burlington, ON L7L 1V2 2.11km -
Farm Boy
2441 Lakeshore Road W, Oakville, ON L6L 5V5 2.59km -
Denningers Foods of the World
2400 Lakeshore Road W, Oakville, ON L6L 1H7 2.67km
-
Liquor Control Board of Ontario
5111 New Street, Burlington, ON L7L 1V2 2km -
The Beer Store
396 Elizabeth St, Burlington, ON L7R 2L6 7.78km -
LCBO
3041 Walkers Line, Burlington, ON L5L 5Z6 8.14km
-
Good Neighbour Garage
3069 Lakeshore Road W, Oakville, ON L6L 1J1 1.9km -
Discovery Collision
5135 Fairview Street, Burlington, ON L7L 4W8 2.44km -
Petro Canada
845 Burloak Drive, Oakville, ON L6M 4J7 2.62km
-
Cineplex Cinemas
3531 Wyecroft Road, Oakville, ON L6L 0B7 2.77km -
Cinestarz
460 Brant Street, Unit 3, Burlington, ON L7R 4B6 7.93km -
Encore Upper Canada Place Cinemas
460 Brant St, Unit 3, Burlington, ON L7R 4B6 7.93km
-
Burlington Public Libraries & Branches
676 Appleby Line, Burlington, ON L7L 5Y1 2.76km -
Oakville Public Library
1274 Rebecca Street, Oakville, ON L6L 1Z2 5.25km -
Burlington Public Library
2331 New Street, Burlington, ON L7R 1J4 6.65km
-
Joseph Brant Hospital
1245 Lakeshore Road, Burlington, ON L7S 0A2 8.83km -
Oakville Trafalgar Memorial Hospital
3001 Hospital Gate, Oakville, ON L6M 0L8 8.84km -
Medichair Halton
549 Bronte Road, Oakville, ON L6L 6S3 3.01km
-
Shell Gas
Lakeshore Blvd (Great Lakes Drive), Oakville ON 0.8km -
Donovan Bailey Park
3.15km -
Paletta Park
Burlington ON 3.18km
-
RBC Royal Bank
2329 Lakeshore Rd W, Oakville ON L6L 1H2 2.94km -
LBC Capital
5035 S Service Rd, Burlington ON L7L 6M9 3.32km -
RBC Royal Bank
3535 New St (Walkers and New), Burlington ON L7N 3W2 4.24km
- 3 bath
- 4 bed
- 2500 sqft
251 JENNINGS Crescent, Oakville, Ontario • L6L 1W2 • 1001 - BR Bronte
- 4 bath
- 4 bed
- 2000 sqft
3553 Wilmot Crescent, Oakville, Ontario • L6L 6E5 • 1001 - BR Bronte














