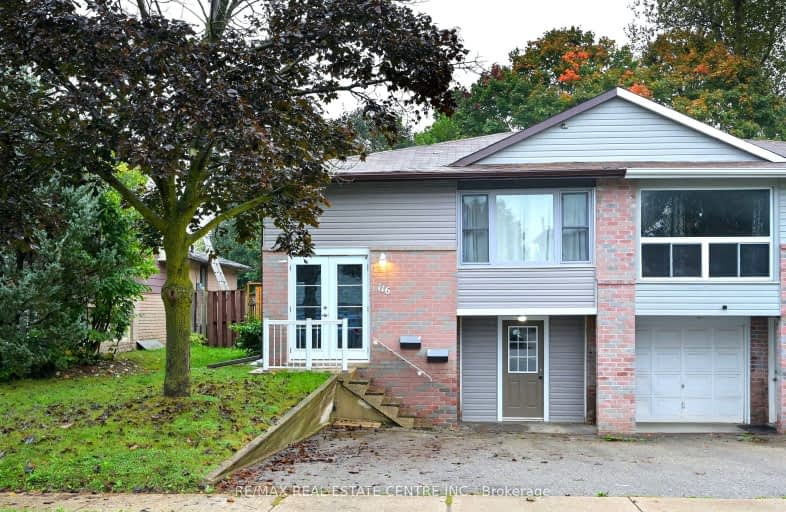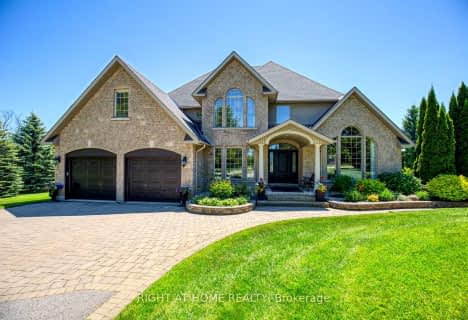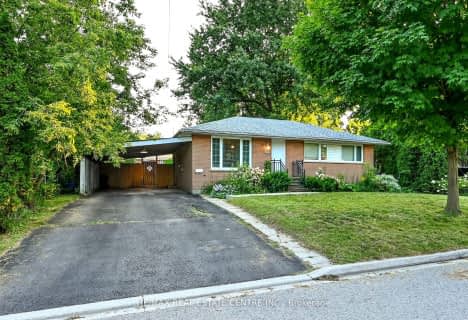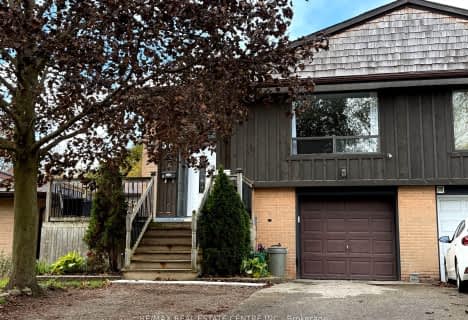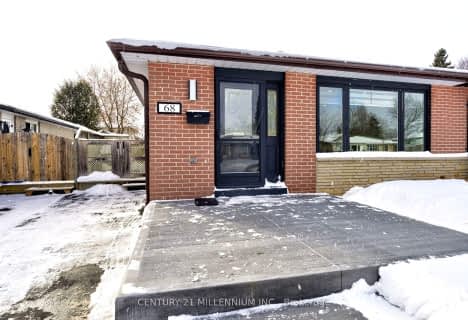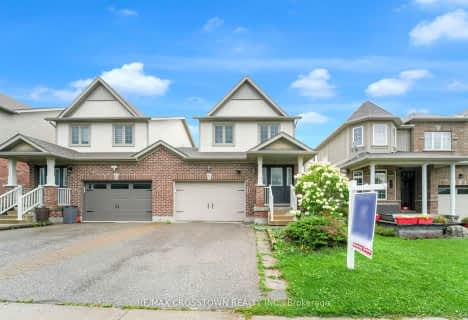Car-Dependent
- Most errands require a car.
Minimal Transit
- Almost all errands require a car.
Bikeable
- Some errands can be accomplished on bike.

École élémentaire des Quatre-Rivières
Elementary: PublicSt Peter Separate School
Elementary: CatholicParkinson Centennial School
Elementary: PublicSt Andrew School
Elementary: CatholicMontgomery Village Public School
Elementary: PublicPrincess Elizabeth Public School
Elementary: PublicDufferin Centre for Continuing Education
Secondary: PublicErin District High School
Secondary: PublicRobert F Hall Catholic Secondary School
Secondary: CatholicCentre Dufferin District High School
Secondary: PublicWestside Secondary School
Secondary: PublicOrangeville District Secondary School
Secondary: Public-
EveryKids Park
Orangeville ON 1.08km -
Every Kids Park
Orangeville ON 1.51km -
Kay Cee Gardens
26 Bythia St (btwn Broadway and York St), Orangeville ON L9W 2S1 1.68km
-
BMO Bank of Montreal
274 Broadway (Broadway / center), Orangeville ON L9W 1L1 1.6km -
RBC Royal Bank
489 Broadway, Orangeville ON L9W 0A4 1.76km -
CIBC
2 1st St (Broadway), Orangeville ON L9W 2C4 2.04km
