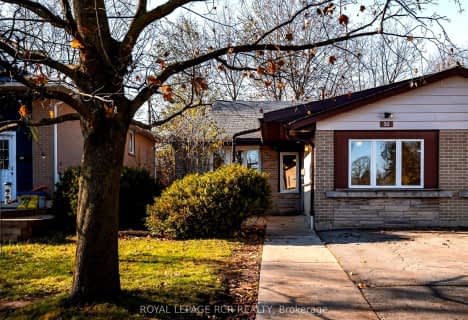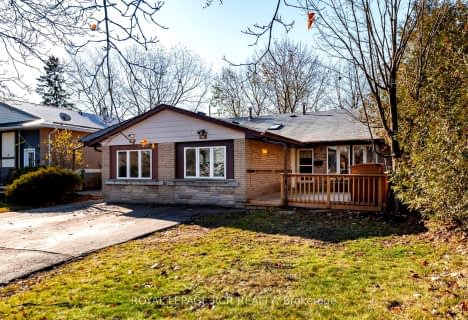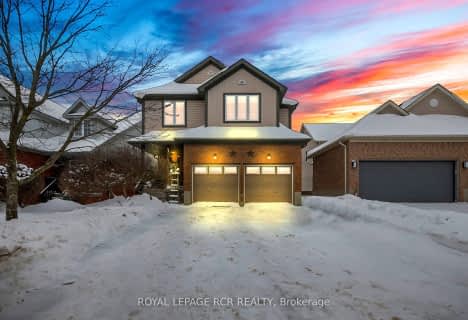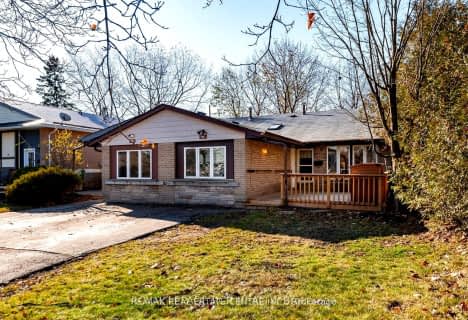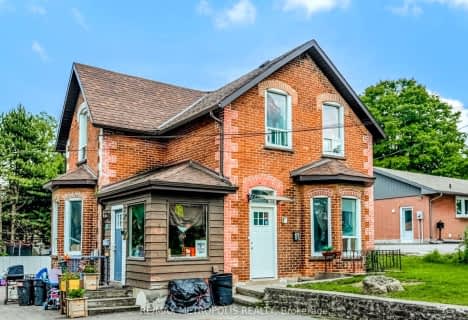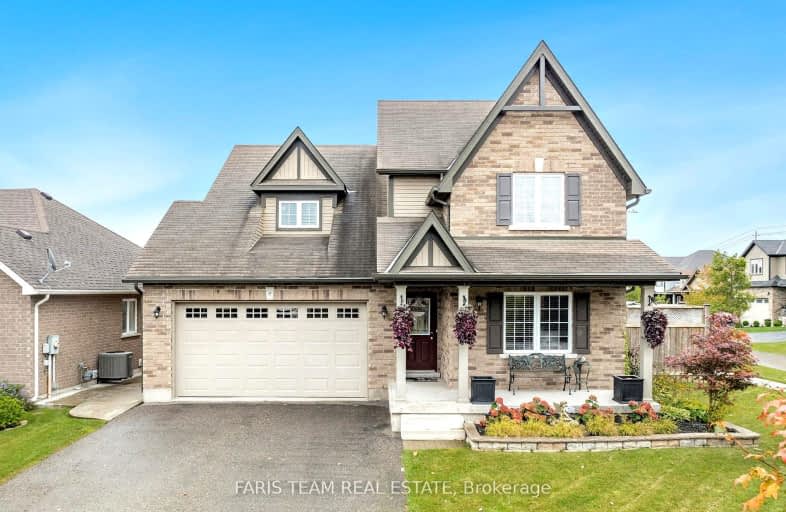
Car-Dependent
- Most errands require a car.
Minimal Transit
- Almost all errands require a car.
Somewhat Bikeable
- Most errands require a car.

École élémentaire des Quatre-Rivières
Elementary: PublicSpencer Avenue Elementary School
Elementary: PublicParkinson Centennial School
Elementary: PublicCredit Meadows Elementary School
Elementary: PublicSt Andrew School
Elementary: CatholicMontgomery Village Public School
Elementary: PublicDufferin Centre for Continuing Education
Secondary: PublicErin District High School
Secondary: PublicRobert F Hall Catholic Secondary School
Secondary: CatholicCentre Dufferin District High School
Secondary: PublicWestside Secondary School
Secondary: PublicOrangeville District Secondary School
Secondary: Public-
Alton Conservation Area
Alton ON 0.5km -
Fendley Park Orangeville
Montgomery Rd (Riddell Road), Orangeville ON 1.45km -
EveryKids Park
Orangeville ON 2.62km
-
BMO Bank of Montreal
640 Riddell Rd, Orangeville ON L9W 5G5 1.1km -
RBC Royal Bank
489 Broadway, Orangeville ON L9W 0A4 1.87km -
BMO Bank of Montreal
274 Broadway (Broadway / center), Orangeville ON L9W 1L1 2.88km



