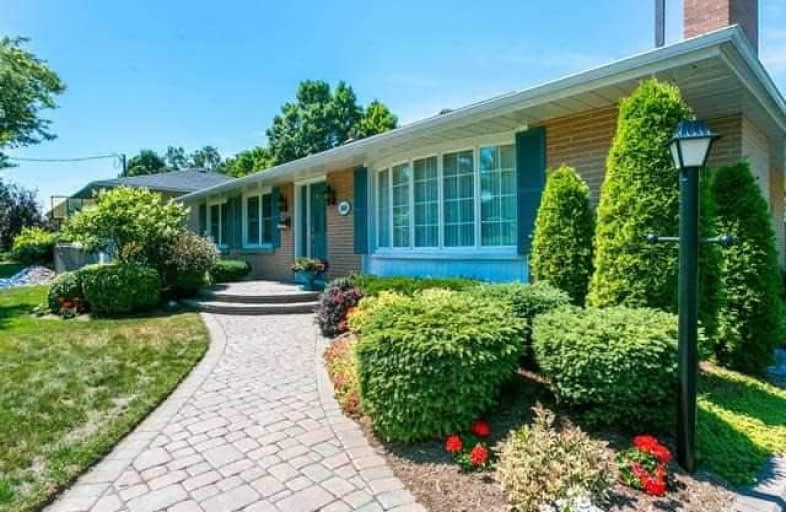
Father Joseph Venini Catholic School
Elementary: Catholic
1.79 km
Beau Valley Public School
Elementary: Public
1.33 km
Adelaide Mclaughlin Public School
Elementary: Public
1.68 km
Sunset Heights Public School
Elementary: Public
0.35 km
Queen Elizabeth Public School
Elementary: Public
0.90 km
Dr S J Phillips Public School
Elementary: Public
1.31 km
DCE - Under 21 Collegiate Institute and Vocational School
Secondary: Public
3.48 km
Father Donald MacLellan Catholic Sec Sch Catholic School
Secondary: Catholic
1.74 km
Durham Alternative Secondary School
Secondary: Public
3.39 km
Monsignor Paul Dwyer Catholic High School
Secondary: Catholic
1.52 km
R S Mclaughlin Collegiate and Vocational Institute
Secondary: Public
1.80 km
O'Neill Collegiate and Vocational Institute
Secondary: Public
2.24 km














