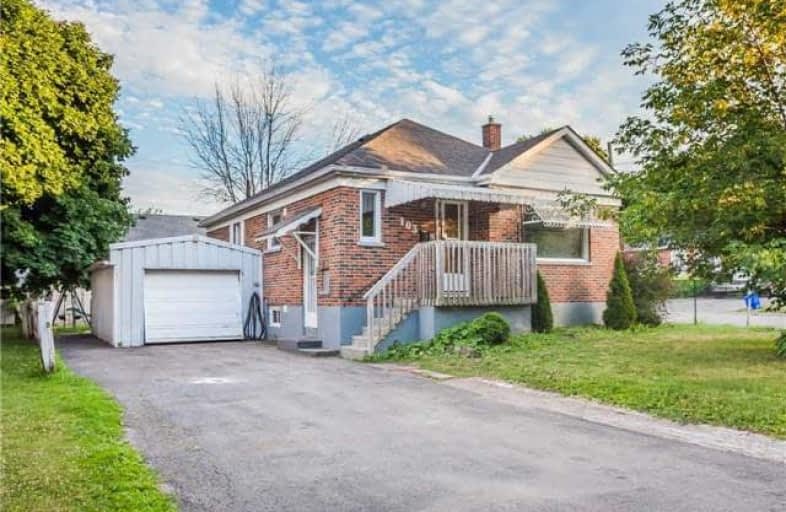
Mary Street Community School
Elementary: Public
0.81 km
Hillsdale Public School
Elementary: Public
0.92 km
Beau Valley Public School
Elementary: Public
1.75 km
Coronation Public School
Elementary: Public
1.17 km
Walter E Harris Public School
Elementary: Public
1.04 km
Dr S J Phillips Public School
Elementary: Public
0.84 km
DCE - Under 21 Collegiate Institute and Vocational School
Secondary: Public
1.59 km
Durham Alternative Secondary School
Secondary: Public
2.11 km
Monsignor Paul Dwyer Catholic High School
Secondary: Catholic
2.34 km
R S Mclaughlin Collegiate and Vocational Institute
Secondary: Public
2.13 km
Eastdale Collegiate and Vocational Institute
Secondary: Public
2.32 km
O'Neill Collegiate and Vocational Institute
Secondary: Public
0.32 km













