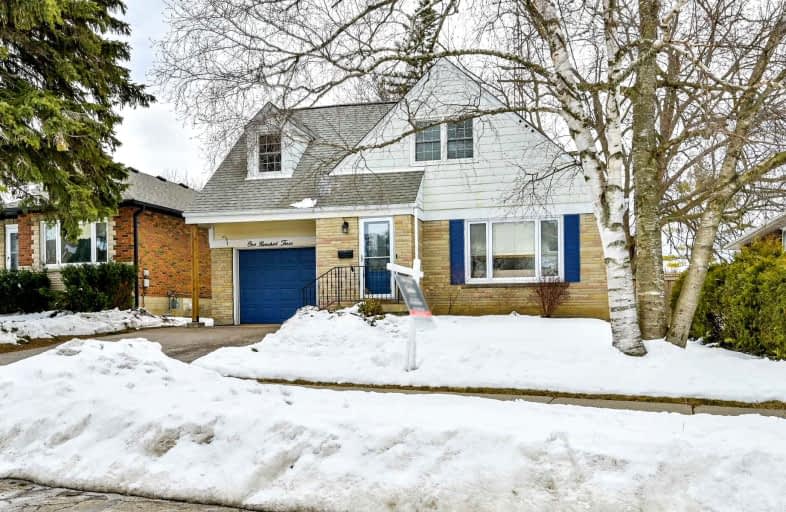
Video Tour

Monsignor John Pereyma Elementary Catholic School
Elementary: Catholic
1.17 km
Monsignor Philip Coffey Catholic School
Elementary: Catholic
1.22 km
Bobby Orr Public School
Elementary: Public
0.42 km
Lakewoods Public School
Elementary: Public
0.99 km
Glen Street Public School
Elementary: Public
0.80 km
Dr C F Cannon Public School
Elementary: Public
0.66 km
DCE - Under 21 Collegiate Institute and Vocational School
Secondary: Public
3.02 km
Durham Alternative Secondary School
Secondary: Public
3.59 km
G L Roberts Collegiate and Vocational Institute
Secondary: Public
1.19 km
Monsignor John Pereyma Catholic Secondary School
Secondary: Catholic
1.09 km
Eastdale Collegiate and Vocational Institute
Secondary: Public
4.64 km
O'Neill Collegiate and Vocational Institute
Secondary: Public
4.27 km
-
Wellington Park
Oshawa ON 0.41km -
Lakeview Park
299 Lakeview Park Ave, Oshawa ON 1.27km -
Central Valley Natural Park
Oshawa ON 2km
-
Localcoin Bitcoin ATM - Stop and Shop Convenience
309 Wentworth St W, Oshawa ON L1J 1M9 0.71km -
CIBC
540 Laval Dr, Oshawa ON L1J 0B5 2.88km -
Scotiabank
200 John St W, Oshawa ON 3.1km













