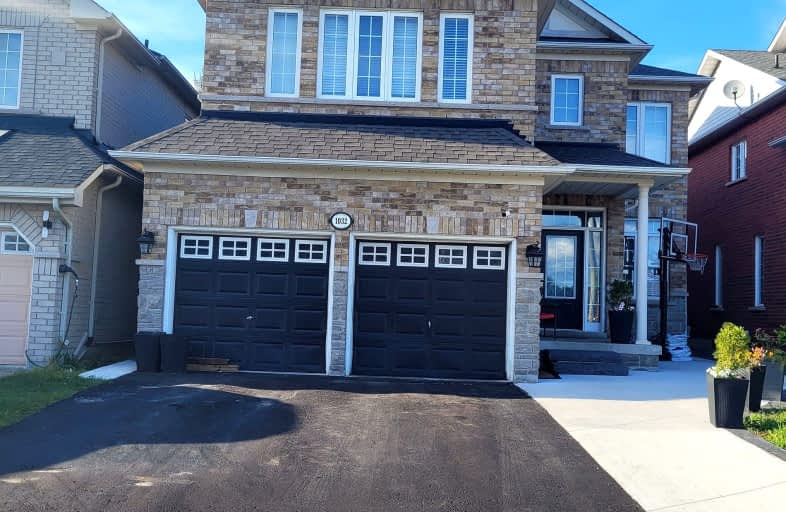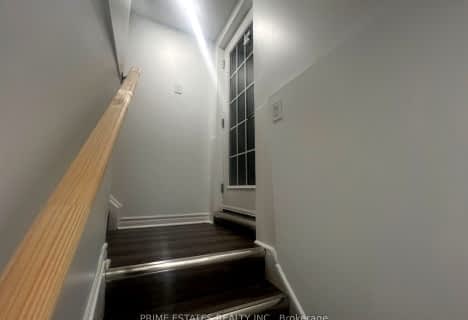Car-Dependent
- Most errands require a car.
48
/100
Some Transit
- Most errands require a car.
42
/100
Somewhat Bikeable
- Most errands require a car.
38
/100

Sir Albert Love Catholic School
Elementary: Catholic
1.18 km
Harmony Heights Public School
Elementary: Public
0.33 km
Gordon B Attersley Public School
Elementary: Public
0.97 km
Vincent Massey Public School
Elementary: Public
1.32 km
Walter E Harris Public School
Elementary: Public
1.40 km
Pierre Elliott Trudeau Public School
Elementary: Public
1.29 km
DCE - Under 21 Collegiate Institute and Vocational School
Secondary: Public
3.66 km
Durham Alternative Secondary School
Secondary: Public
4.48 km
Monsignor John Pereyma Catholic Secondary School
Secondary: Catholic
4.63 km
Eastdale Collegiate and Vocational Institute
Secondary: Public
1.19 km
O'Neill Collegiate and Vocational Institute
Secondary: Public
2.74 km
Maxwell Heights Secondary School
Secondary: Public
2.89 km
-
Harmony Valley Dog Park
Rathburn St (Grandview St N), Oshawa ON L1K 2K1 0.94km -
Glenbourne Park
Glenbourne Dr, Oshawa ON 2.02km -
Willowdale park
2.7km
-
Brokersnet Ontario
841 Swiss Hts, Oshawa ON L1K 2B1 1.37km -
BMO Bank of Montreal
600 King St E, Oshawa ON L1H 1G6 2.03km -
BMO Bank of Montreal
925 Taunton Rd E (Harmony Rd), Oshawa ON L1K 0Z7 2.06km














