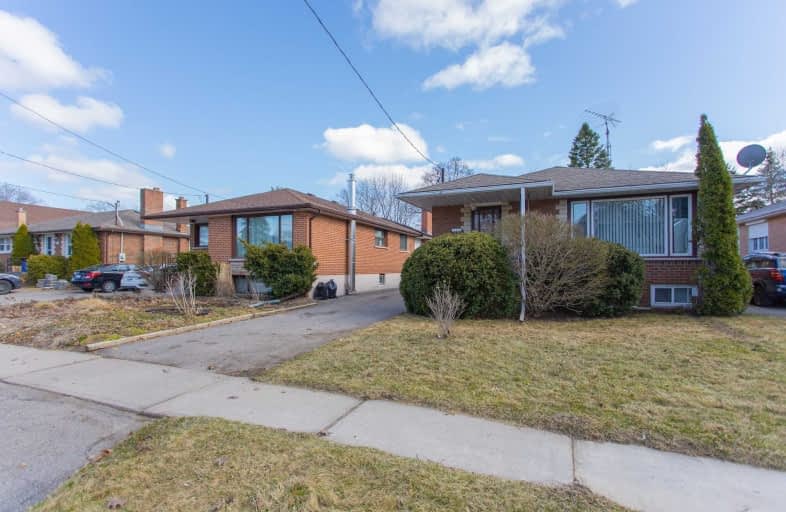
Father Joseph Venini Catholic School
Elementary: Catholic
1.32 km
Beau Valley Public School
Elementary: Public
1.22 km
Adelaide Mclaughlin Public School
Elementary: Public
2.13 km
Sunset Heights Public School
Elementary: Public
0.33 km
Queen Elizabeth Public School
Elementary: Public
0.45 km
Dr S J Phillips Public School
Elementary: Public
1.57 km
Father Donald MacLellan Catholic Sec Sch Catholic School
Secondary: Catholic
2.18 km
Durham Alternative Secondary School
Secondary: Public
3.82 km
Monsignor Paul Dwyer Catholic High School
Secondary: Catholic
1.96 km
R S Mclaughlin Collegiate and Vocational Institute
Secondary: Public
2.26 km
O'Neill Collegiate and Vocational Institute
Secondary: Public
2.56 km
Maxwell Heights Secondary School
Secondary: Public
3.18 km














