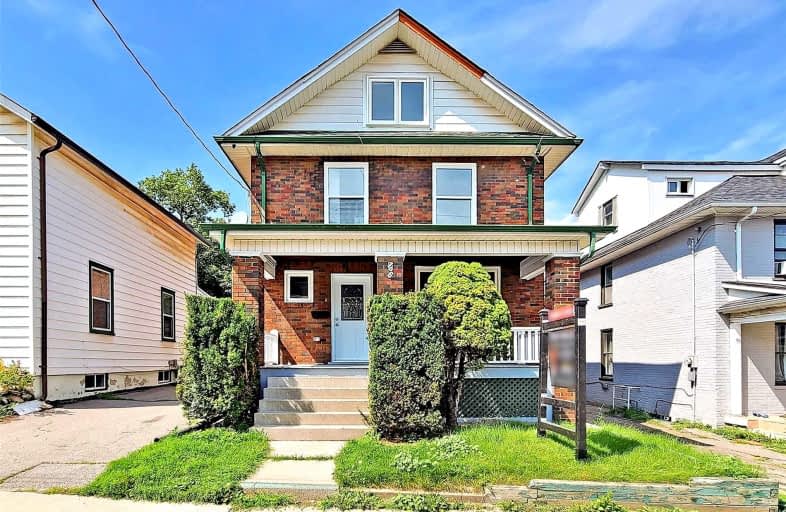
Mary Street Community School
Elementary: Public
0.39 km
Hillsdale Public School
Elementary: Public
1.25 km
Village Union Public School
Elementary: Public
1.55 km
Coronation Public School
Elementary: Public
1.08 km
Walter E Harris Public School
Elementary: Public
1.26 km
Dr S J Phillips Public School
Elementary: Public
1.27 km
DCE - Under 21 Collegiate Institute and Vocational School
Secondary: Public
1.20 km
Durham Alternative Secondary School
Secondary: Public
1.88 km
Monsignor John Pereyma Catholic Secondary School
Secondary: Catholic
3.09 km
R S Mclaughlin Collegiate and Vocational Institute
Secondary: Public
2.31 km
Eastdale Collegiate and Vocational Institute
Secondary: Public
2.28 km
O'Neill Collegiate and Vocational Institute
Secondary: Public
0.36 km














