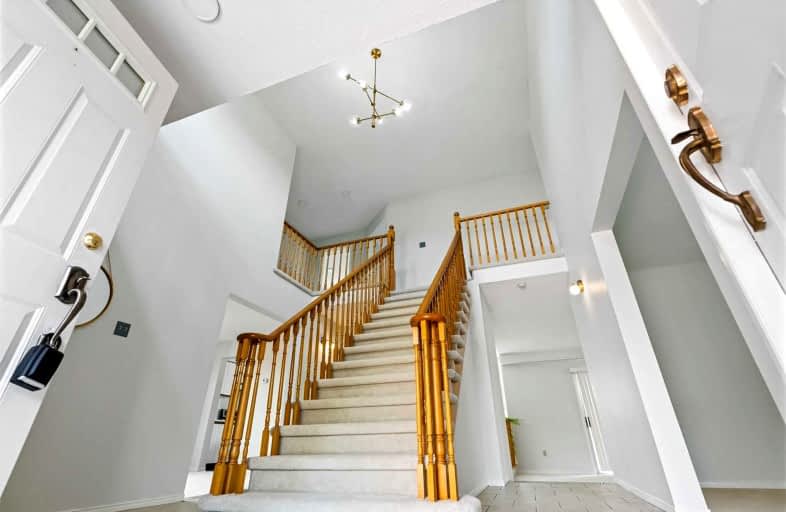
Harmony Heights Public School
Elementary: Public
1.17 km
Gordon B Attersley Public School
Elementary: Public
1.19 km
Vincent Massey Public School
Elementary: Public
2.00 km
St Joseph Catholic School
Elementary: Catholic
1.35 km
Pierre Elliott Trudeau Public School
Elementary: Public
0.47 km
Norman G. Powers Public School
Elementary: Public
2.12 km
DCE - Under 21 Collegiate Institute and Vocational School
Secondary: Public
4.50 km
Monsignor John Pereyma Catholic Secondary School
Secondary: Catholic
5.40 km
Courtice Secondary School
Secondary: Public
4.48 km
Eastdale Collegiate and Vocational Institute
Secondary: Public
1.86 km
O'Neill Collegiate and Vocational Institute
Secondary: Public
3.54 km
Maxwell Heights Secondary School
Secondary: Public
2.40 km














