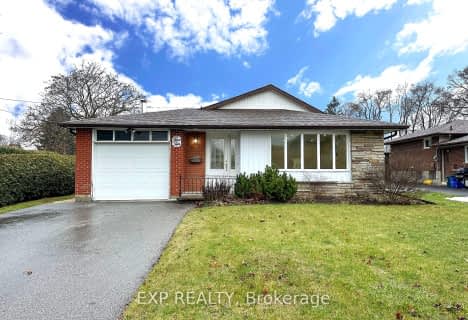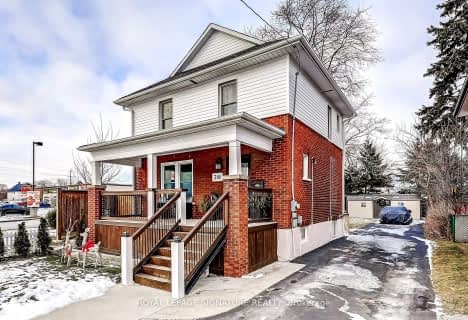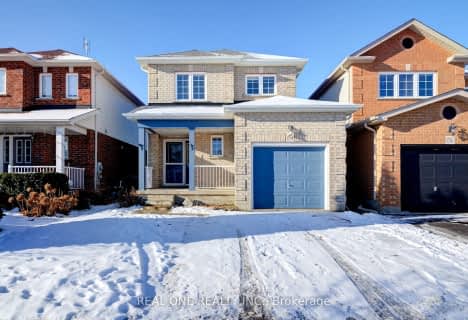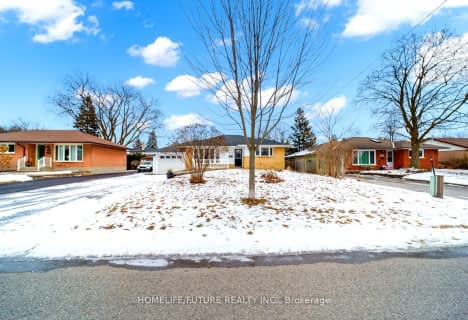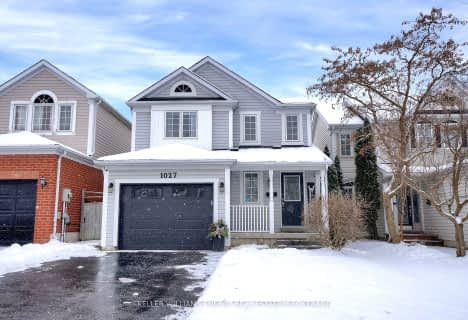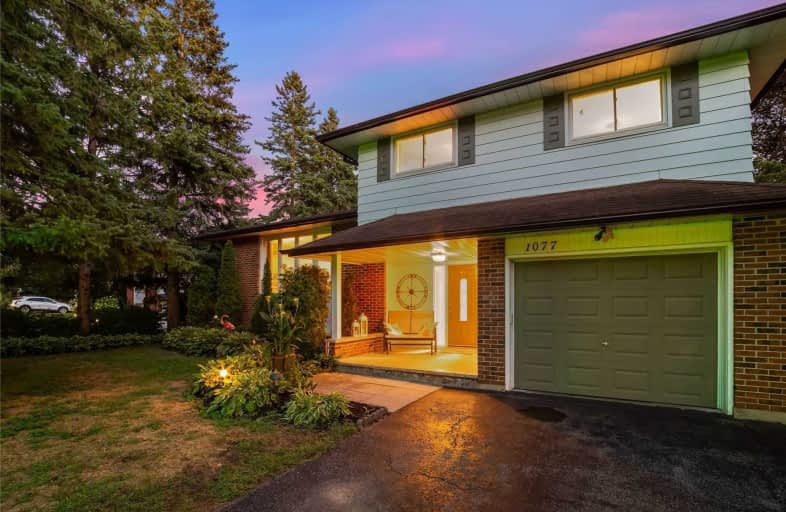
Video Tour

Hillsdale Public School
Elementary: Public
1.43 km
Father Joseph Venini Catholic School
Elementary: Catholic
1.44 km
Beau Valley Public School
Elementary: Public
0.34 km
Sunset Heights Public School
Elementary: Public
1.30 km
Queen Elizabeth Public School
Elementary: Public
0.79 km
Dr S J Phillips Public School
Elementary: Public
1.35 km
DCE - Under 21 Collegiate Institute and Vocational School
Secondary: Public
3.63 km
Father Donald MacLellan Catholic Sec Sch Catholic School
Secondary: Catholic
2.84 km
Monsignor Paul Dwyer Catholic High School
Secondary: Catholic
2.61 km
R S Mclaughlin Collegiate and Vocational Institute
Secondary: Public
2.78 km
O'Neill Collegiate and Vocational Institute
Secondary: Public
2.30 km
Maxwell Heights Secondary School
Secondary: Public
2.57 km


