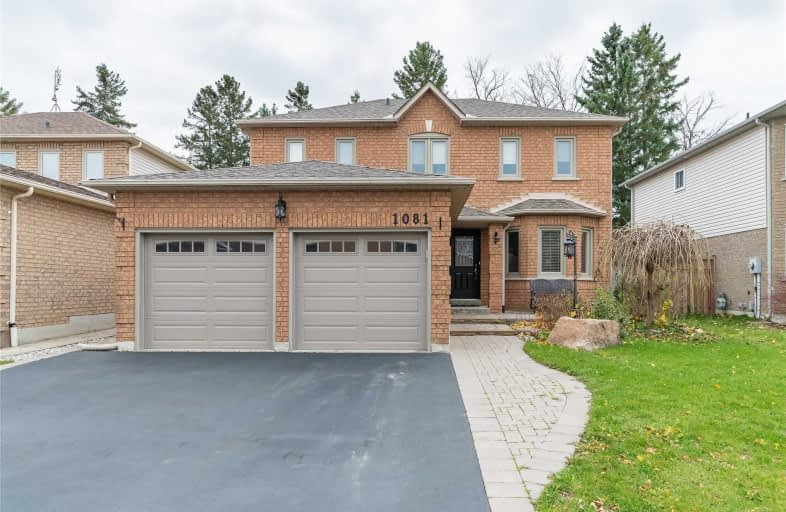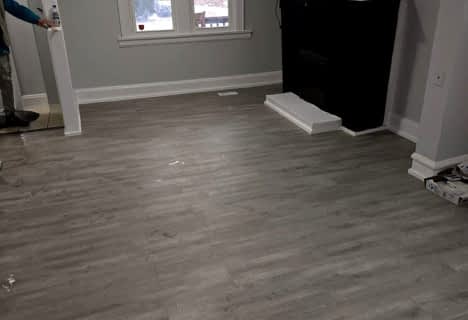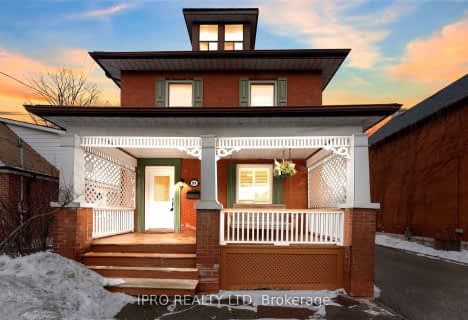
Adelaide Mclaughlin Public School
Elementary: Public
1.51 km
St Paul Catholic School
Elementary: Catholic
1.69 km
Stephen G Saywell Public School
Elementary: Public
1.95 km
Sir Samuel Steele Public School
Elementary: Public
1.07 km
John Dryden Public School
Elementary: Public
0.98 km
St Mark the Evangelist Catholic School
Elementary: Catholic
1.23 km
Father Donald MacLellan Catholic Sec Sch Catholic School
Secondary: Catholic
1.21 km
Monsignor Paul Dwyer Catholic High School
Secondary: Catholic
1.25 km
R S Mclaughlin Collegiate and Vocational Institute
Secondary: Public
1.65 km
Anderson Collegiate and Vocational Institute
Secondary: Public
3.61 km
Father Leo J Austin Catholic Secondary School
Secondary: Catholic
2.57 km
Sinclair Secondary School
Secondary: Public
2.66 km














