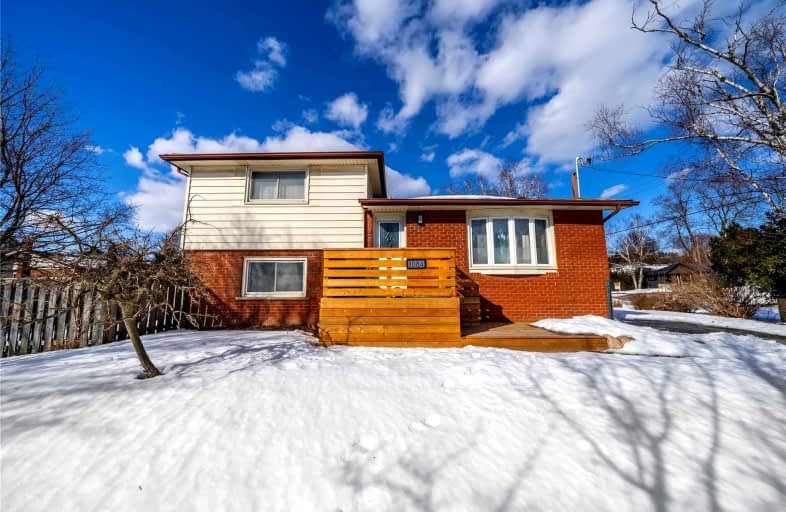
Campbell Children's School
Elementary: HospitalS T Worden Public School
Elementary: PublicSt John XXIII Catholic School
Elementary: CatholicSt. Mother Teresa Catholic Elementary School
Elementary: CatholicForest View Public School
Elementary: PublicClara Hughes Public School Elementary Public School
Elementary: PublicDCE - Under 21 Collegiate Institute and Vocational School
Secondary: PublicG L Roberts Collegiate and Vocational Institute
Secondary: PublicMonsignor John Pereyma Catholic Secondary School
Secondary: CatholicCourtice Secondary School
Secondary: PublicHoly Trinity Catholic Secondary School
Secondary: CatholicEastdale Collegiate and Vocational Institute
Secondary: Public-
M&M Food Market
1347 King Street East, Oshawa 1.26km -
4 Seasons Convenience
378 Wilson Road South, Oshawa 1.65km -
OneLove Caribbean Groceries
595 King Street East, Oshawa 1.91km
-
The Wine Shop
1300 King Street East, Oshawa 1.36km -
Winexpert Courtice
1414 Durham Regional Highway 2, Courtice 1.47km -
LCBO
1437 King Street East, Courtice 1.49km
-
King's Oshawa Buffet
600 Grandview Street South, Oshawa 0.64km -
Domino's Pizza
600 Grandview Street South, Oshawa 0.64km -
Bulldog Pub & Grill
600 Grandview Street South, Oshawa 0.64km
-
Tim Hortons
1435 Bloor Street, Courtice 1.26km -
Tim Hortons
1403 King Street East, Courtice 1.33km -
McDonald's
1300 King Street East, Oshawa 1.34km
-
TD Canada Trust Branch and ATM
1310 King Street East, Oshawa 1.3km -
RBC Royal Bank
1405 King Street East, Courtice 1.4km -
Meridian Credit Union
1416 King Street East, Courtice 1.46km
-
Shell
1425 Bloor Street, Courtice 1.27km -
HUSKY
1401 King Street East, Courtice 1.33km -
Petro-Canada
1402 King Street East, Courtice 1.35km
-
Joy Core Connection
20 Kingswood Drive, Courtice 1.02km -
Glenroy Browne's Funkional Fitness & Funkional Martial Arts
2 Glenabbey Drive, Courtice 1.02km -
Durham Yoga School
1413 Durham Regional Highway 2, Courtice 1.36km
-
Grandview North Park
Oshawa 0.34km -
Oshawa Valleylands Conservation Area "Toad Hollow"
Oshawa 0.42km -
Florell Park
Oshawa 0.5km
-
Andi's Free Little Library
81 Brunswick Street, Oshawa 1.36km -
Little Free Library
127 Kersey Crescent, Courtice 2.12km -
Durham Region Law Association - Terence V. Kelly Library - Durham Court House
150 Bond Street East, Oshawa 3.16km
-
Durham Psychotherapy Services
231 William Street East, Oshawa 2.97km -
Oshawa Clinic Foot Care Centre
111 King Street East, Oshawa 3.22km -
doaeeg
Spark Centre Head Office Suite 300, 2, Simcoe Street South, Oshawa 3.54km
-
Lovell Drugs Ltd
600 Grandview Street South, Oshawa 0.65km -
IDA Pillwise Pharmacy And Medical Center
1405 Bloor St E Unit 5, Courtice 1.2km -
APPLETREE PHARMACY
1345 King Street East, Oshawa 1.26km
-
Grandview Station
600 Grandview Street South, Oshawa 0.68km -
Excelsior center
1405 Bloor Street East Unit 4, Oshawa 1.23km -
Kingsway Village Shopping Ctr
1300 King Street East, Oshawa 1.38km
-
Cineplex Odeon Oshawa Cinemas
1351 Grandview Street North, Oshawa 5.3km -
Noah Dbagh
155 Glovers Road, Oshawa 6.4km -
Landmark Cinemas 24 Whitby
75 Consumers Drive, Whitby 8.1km
-
Bulldog Pub & Grill
600 Grandview Street South, Oshawa 0.64km -
Chasers Bar & Grill
1300 King Street East, Oshawa 1.28km -
Chuck's Roadhouse Bar & Grill
1414 King Street East, Courtice 1.52km














