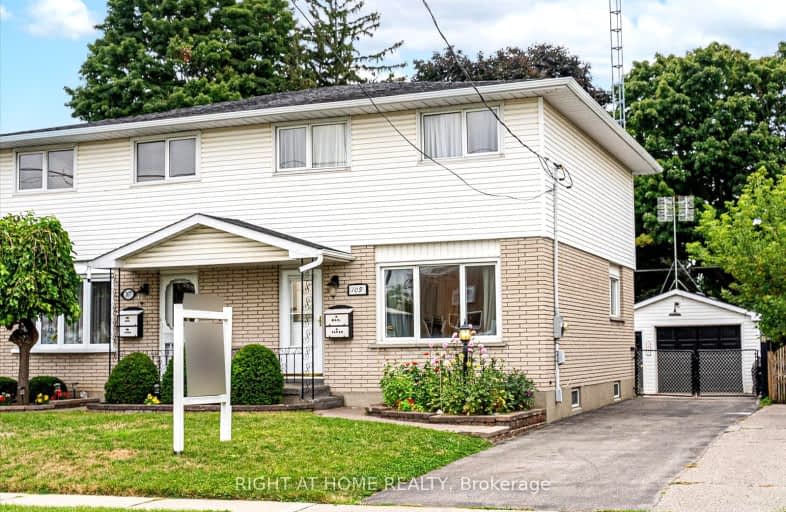
Video Tour
Very Walkable
- Most errands can be accomplished on foot.
76
/100
Some Transit
- Most errands require a car.
48
/100
Bikeable
- Some errands can be accomplished on bike.
66
/100

Father Joseph Venini Catholic School
Elementary: Catholic
1.04 km
Beau Valley Public School
Elementary: Public
1.47 km
Sunset Heights Public School
Elementary: Public
0.51 km
Kedron Public School
Elementary: Public
2.40 km
Queen Elizabeth Public School
Elementary: Public
0.42 km
Dr S J Phillips Public School
Elementary: Public
1.94 km
Father Donald MacLellan Catholic Sec Sch Catholic School
Secondary: Catholic
2.42 km
Durham Alternative Secondary School
Secondary: Public
4.17 km
Monsignor Paul Dwyer Catholic High School
Secondary: Catholic
2.21 km
R S Mclaughlin Collegiate and Vocational Institute
Secondary: Public
2.55 km
O'Neill Collegiate and Vocational Institute
Secondary: Public
2.93 km
Maxwell Heights Secondary School
Secondary: Public
3.05 km
-
Russet park
Taunton/sommerville, Oshawa ON 0.15km -
Mary street park
Mary And Beatrice, Oshawa ON 0.69km -
Airmen's Park
Oshawa ON L1J 8P5 1.74km
-
TD Canada Trust Branch and ATM
1211 Ritson Rd N, Oshawa ON L1G 8B9 1.2km -
Scotiabank
285 Taunton Rd E, Oshawa ON L1G 3V2 1.25km -
President's Choice Financial ATM
2045 Simcoe St N, Oshawa ON L1G 0C7 2.13km













