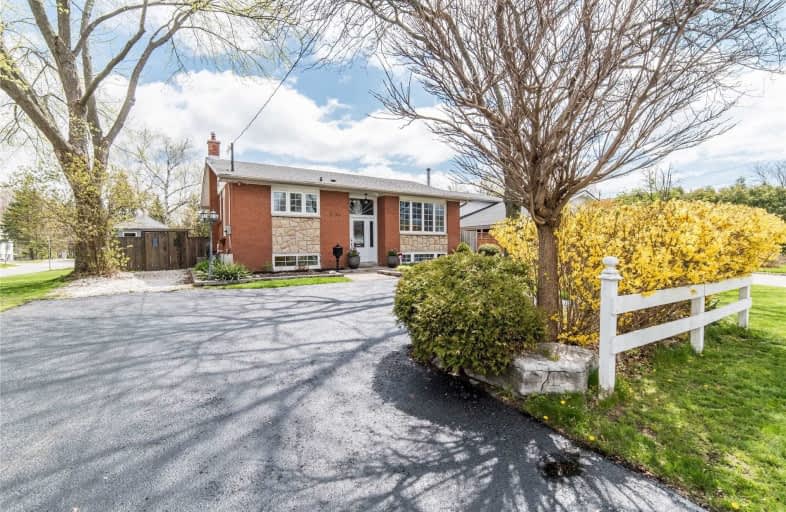
3D Walkthrough

Campbell Children's School
Elementary: Hospital
1.01 km
S T Worden Public School
Elementary: Public
1.93 km
St John XXIII Catholic School
Elementary: Catholic
0.79 km
St. Mother Teresa Catholic Elementary School
Elementary: Catholic
1.53 km
Forest View Public School
Elementary: Public
1.05 km
Clara Hughes Public School Elementary Public School
Elementary: Public
1.00 km
DCE - Under 21 Collegiate Institute and Vocational School
Secondary: Public
3.58 km
G L Roberts Collegiate and Vocational Institute
Secondary: Public
4.41 km
Monsignor John Pereyma Catholic Secondary School
Secondary: Catholic
2.50 km
Courtice Secondary School
Secondary: Public
3.73 km
Holy Trinity Catholic Secondary School
Secondary: Catholic
3.80 km
Eastdale Collegiate and Vocational Institute
Secondary: Public
2.25 km













