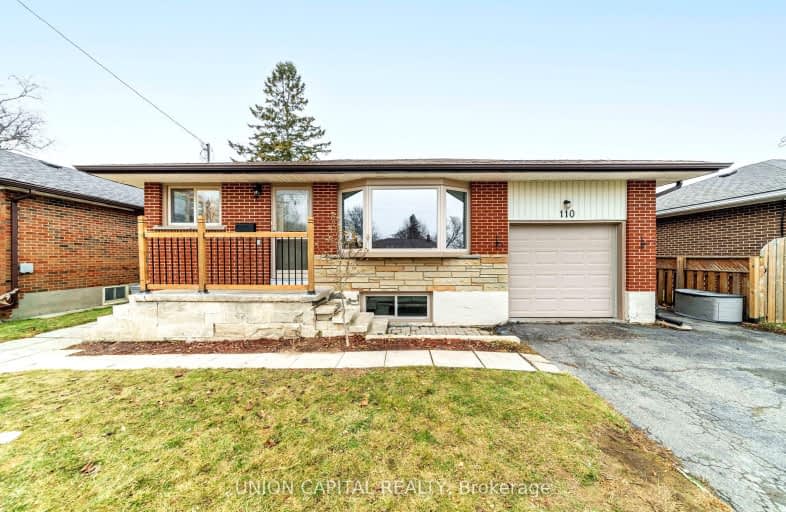Somewhat Walkable
- Some errands can be accomplished on foot.
Some Transit
- Most errands require a car.
Somewhat Bikeable
- Most errands require a car.

Campbell Children's School
Elementary: HospitalS T Worden Public School
Elementary: PublicSt John XXIII Catholic School
Elementary: CatholicVincent Massey Public School
Elementary: PublicForest View Public School
Elementary: PublicClara Hughes Public School Elementary Public School
Elementary: PublicDCE - Under 21 Collegiate Institute and Vocational School
Secondary: PublicMonsignor John Pereyma Catholic Secondary School
Secondary: CatholicCourtice Secondary School
Secondary: PublicHoly Trinity Catholic Secondary School
Secondary: CatholicEastdale Collegiate and Vocational Institute
Secondary: PublicO'Neill Collegiate and Vocational Institute
Secondary: Public-
Harmony Creek Trail
0.96km -
Knights of Columbus Park
btwn Farewell St. & Riverside Dr. S, Oshawa ON 1.34km -
Kingside Park
Dean and Wilson, Oshawa ON 2.04km
-
TD Bank Financial Group
1310 King St E (Townline), Oshawa ON L1H 1H9 0.62km -
TD Canada Trust Branch and ATM
1310 King St E, Oshawa ON L1H 1H9 0.62km -
TD Canada Trust ATM
1310 King St E, Oshawa ON L1H 1H9 0.63km














