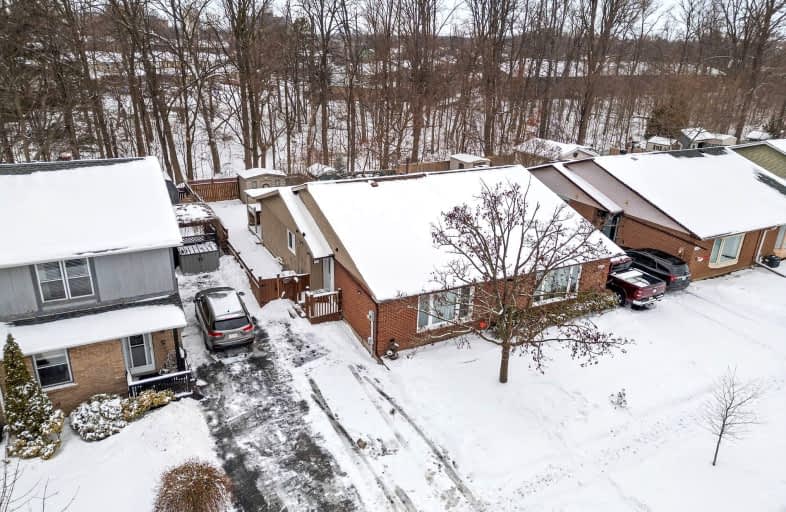Somewhat Walkable
- Some errands can be accomplished on foot.
62
/100
Some Transit
- Most errands require a car.
44
/100
Somewhat Bikeable
- Most errands require a car.
43
/100

Hillsdale Public School
Elementary: Public
1.59 km
Beau Valley Public School
Elementary: Public
0.67 km
Gordon B Attersley Public School
Elementary: Public
1.02 km
Queen Elizabeth Public School
Elementary: Public
1.14 km
St Joseph Catholic School
Elementary: Catholic
1.22 km
Sherwood Public School
Elementary: Public
1.46 km
DCE - Under 21 Collegiate Institute and Vocational School
Secondary: Public
3.96 km
Monsignor Paul Dwyer Catholic High School
Secondary: Catholic
3.17 km
R S Mclaughlin Collegiate and Vocational Institute
Secondary: Public
3.33 km
Eastdale Collegiate and Vocational Institute
Secondary: Public
2.91 km
O'Neill Collegiate and Vocational Institute
Secondary: Public
2.66 km
Maxwell Heights Secondary School
Secondary: Public
2.07 km
-
Mary street park
Mary And Beatrice, Oshawa ON 0.93km -
Mary St Park
Beatrice st, Oshawa ON 1.17km -
Polonsky Commons
Ave of Champians (Simcoe and Conlin), Oshawa ON 2.38km
-
TD Canada Trust Branch and ATM
1211 Ritson Rd N, Oshawa ON L1G 8B9 0.47km -
Buy and Sell Kings
199 Wentworth St W, Oshawa ON L1J 6P4 1.19km -
Scotiabank
1350 Taunton Rd E (Harmony and Taunton), Oshawa ON L1K 1B8 1.78km














