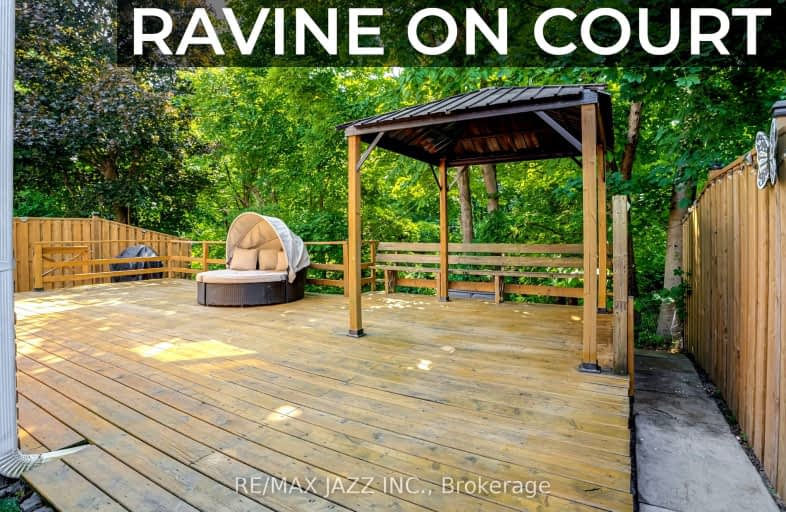Somewhat Walkable
- Some errands can be accomplished on foot.
54
/100
Some Transit
- Most errands require a car.
43
/100
Somewhat Bikeable
- Most errands require a car.
41
/100

Hillsdale Public School
Elementary: Public
1.58 km
Beau Valley Public School
Elementary: Public
0.81 km
Gordon B Attersley Public School
Elementary: Public
0.79 km
St Joseph Catholic School
Elementary: Catholic
1.00 km
St John Bosco Catholic School
Elementary: Catholic
1.74 km
Sherwood Public School
Elementary: Public
1.47 km
DCE - Under 21 Collegiate Institute and Vocational School
Secondary: Public
4.00 km
Monsignor Paul Dwyer Catholic High School
Secondary: Catholic
3.38 km
R S Mclaughlin Collegiate and Vocational Institute
Secondary: Public
3.51 km
Eastdale Collegiate and Vocational Institute
Secondary: Public
2.75 km
O'Neill Collegiate and Vocational Institute
Secondary: Public
2.72 km
Maxwell Heights Secondary School
Secondary: Public
1.96 km
-
Northway Court Park
Oshawa Blvd N, Oshawa ON 0.99km -
Galahad Park
Oshawa ON 1.8km -
Russet park
Taunton/sommerville, Oshawa ON 1.94km
-
President's Choice Financial ATM
300 Taunton Rd E, Oshawa ON L1G 7T4 1.03km -
Brokersnet Ontario
841 Swiss Hts, Oshawa ON L1K 2B1 1.15km -
RBC Royal Bank
800 Taunton Rd E (Harmony Rd), Oshawa ON L1K 1B7 1.3km














