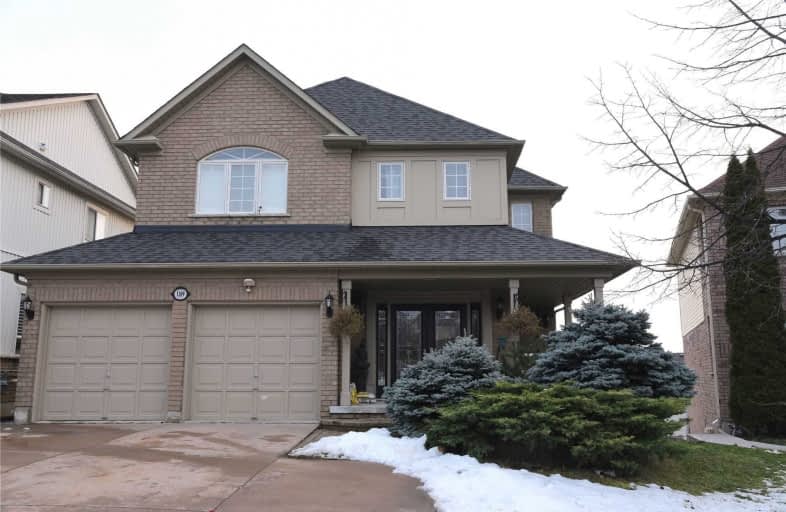
Jeanne Sauvé Public School
Elementary: Public
1.72 km
St Kateri Tekakwitha Catholic School
Elementary: Catholic
1.74 km
Harmony Heights Public School
Elementary: Public
1.45 km
Gordon B Attersley Public School
Elementary: Public
0.61 km
St Joseph Catholic School
Elementary: Catholic
0.40 km
Pierre Elliott Trudeau Public School
Elementary: Public
1.01 km
DCE - Under 21 Collegiate Institute and Vocational School
Secondary: Public
4.47 km
Monsignor Paul Dwyer Catholic High School
Secondary: Catholic
4.36 km
R S Mclaughlin Collegiate and Vocational Institute
Secondary: Public
4.45 km
Eastdale Collegiate and Vocational Institute
Secondary: Public
2.43 km
O'Neill Collegiate and Vocational Institute
Secondary: Public
3.32 km
Maxwell Heights Secondary School
Secondary: Public
1.65 km














