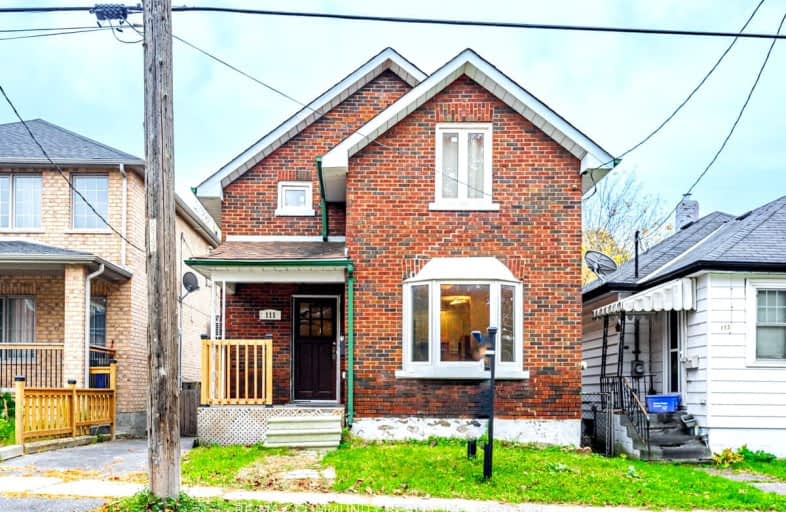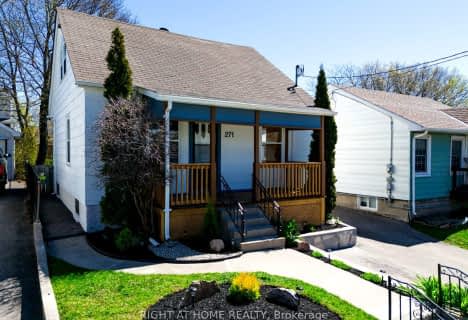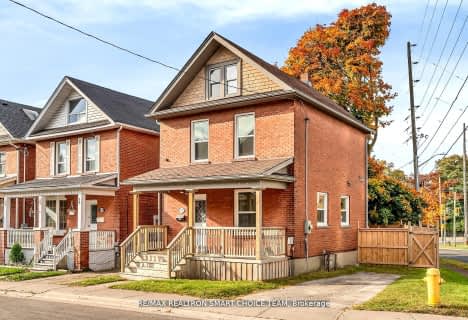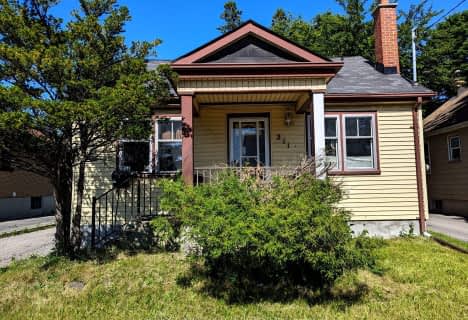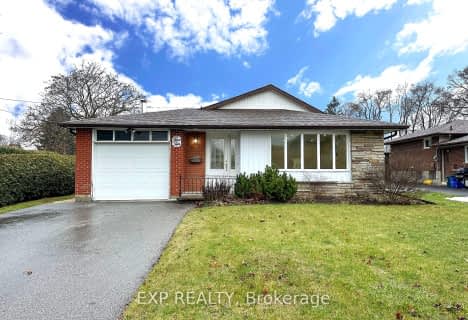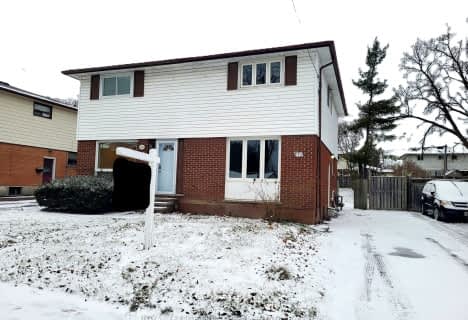Very Walkable
- Most errands can be accomplished on foot.
86
/100
Good Transit
- Some errands can be accomplished by public transportation.
54
/100
Very Bikeable
- Most errands can be accomplished on bike.
78
/100

Mary Street Community School
Elementary: Public
0.60 km
St Thomas Aquinas Catholic School
Elementary: Catholic
1.98 km
Woodcrest Public School
Elementary: Public
1.29 km
Village Union Public School
Elementary: Public
1.40 km
St Christopher Catholic School
Elementary: Catholic
1.16 km
Dr S J Phillips Public School
Elementary: Public
1.43 km
DCE - Under 21 Collegiate Institute and Vocational School
Secondary: Public
0.96 km
Father Donald MacLellan Catholic Sec Sch Catholic School
Secondary: Catholic
2.23 km
Durham Alternative Secondary School
Secondary: Public
1.24 km
Monsignor Paul Dwyer Catholic High School
Secondary: Catholic
2.15 km
R S Mclaughlin Collegiate and Vocational Institute
Secondary: Public
1.80 km
O'Neill Collegiate and Vocational Institute
Secondary: Public
0.55 km
-
Radio Park
Grenfell St (Gibb St), Oshawa ON 1.43km -
Easton Park
Oshawa ON 2.93km -
Willow Park
50 Willow Park Dr, Whitby ON 3.58km
-
President's Choice Financial ATM
20 Warren Ave, Oshawa ON L1J 0A1 0.66km -
RBC Royal Bank
236 Ritson Rd N, Oshawa ON L1G 0B2 1.07km -
Scotiabank
800 King St W (Thornton), Oshawa ON L1J 2L5 2.23km
