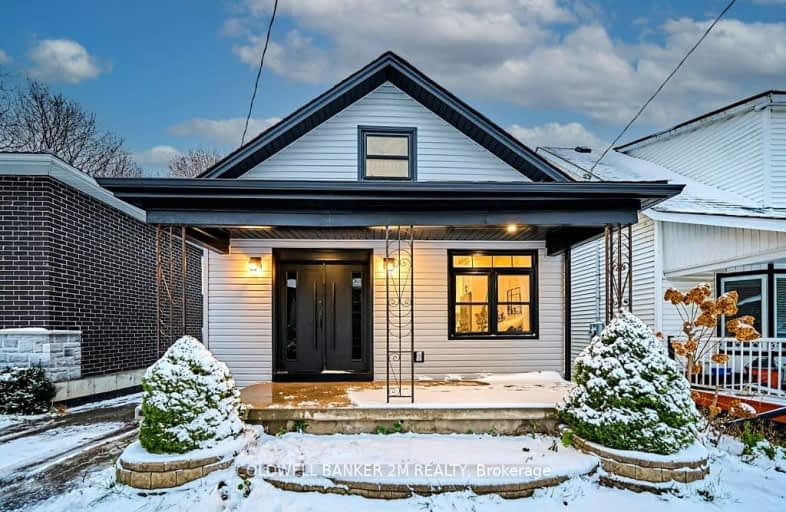Very Walkable
- Most errands can be accomplished on foot.
81
/100
Good Transit
- Some errands can be accomplished by public transportation.
61
/100
Very Bikeable
- Most errands can be accomplished on bike.
74
/100

Mary Street Community School
Elementary: Public
1.36 km
College Hill Public School
Elementary: Public
1.29 km
ÉÉC Corpus-Christi
Elementary: Catholic
1.14 km
St Thomas Aquinas Catholic School
Elementary: Catholic
0.95 km
Village Union Public School
Elementary: Public
1.02 km
Waverly Public School
Elementary: Public
1.11 km
DCE - Under 21 Collegiate Institute and Vocational School
Secondary: Public
0.80 km
Father Donald MacLellan Catholic Sec Sch Catholic School
Secondary: Catholic
2.61 km
Durham Alternative Secondary School
Secondary: Public
0.34 km
Monsignor Paul Dwyer Catholic High School
Secondary: Catholic
2.63 km
R S Mclaughlin Collegiate and Vocational Institute
Secondary: Public
2.18 km
O'Neill Collegiate and Vocational Institute
Secondary: Public
1.64 km
-
Memorial Park
100 Simcoe St S (John St), Oshawa ON 0.93km -
Limerick Park
Donegal Ave, Oshawa ON 1.76km -
Bermuda Court Park
Thornton Road N and Bermuda Avenue, Oshawa ON 3.18km
-
BMO Bank of Montreal
419 King St W, Oshawa ON L1J 2K5 0.56km -
Rbc Financial Group
40 King St W, Oshawa ON L1H 1A4 0.92km -
CIBC
2 Simcoe St S, Oshawa ON L1H 8C1 1.02km














