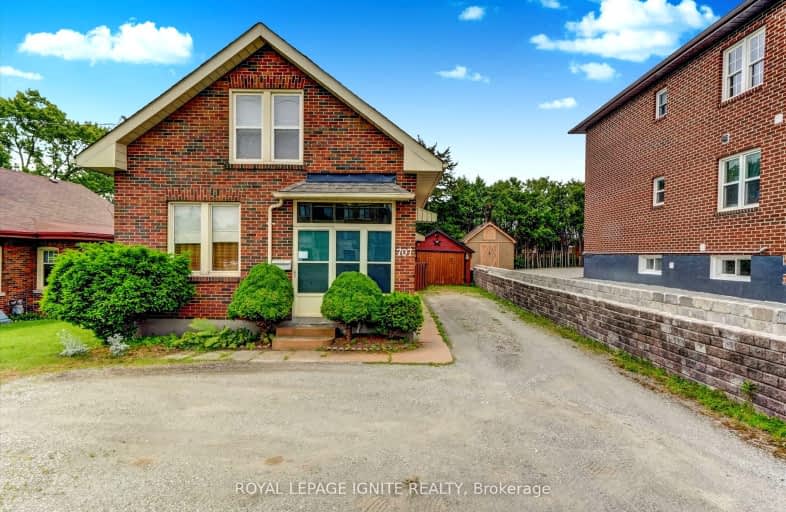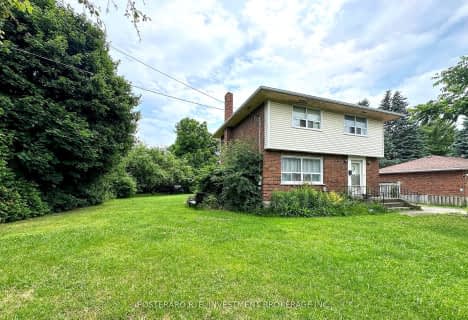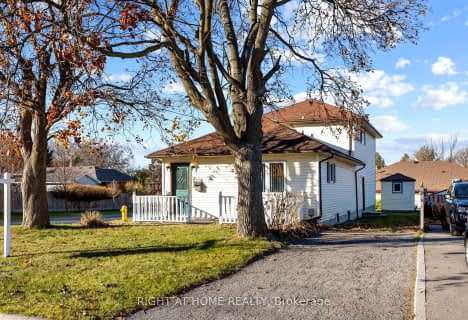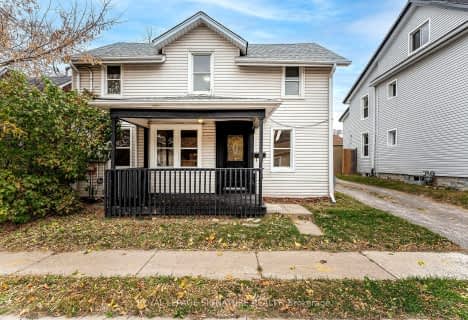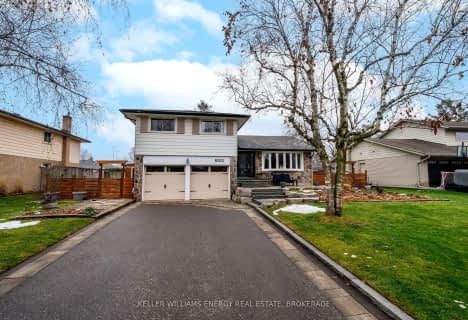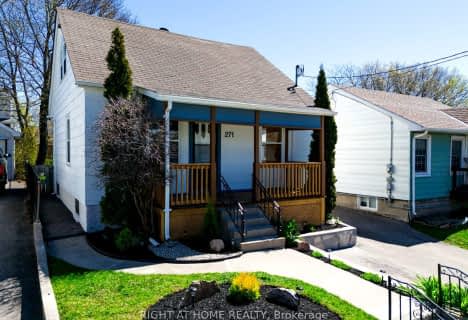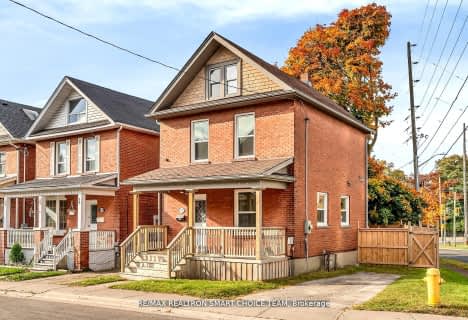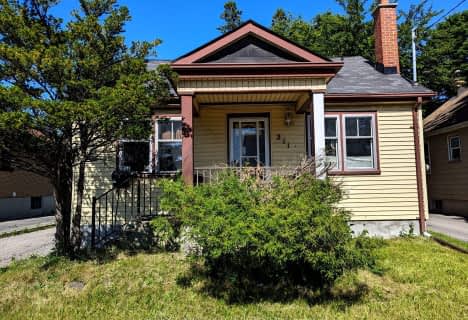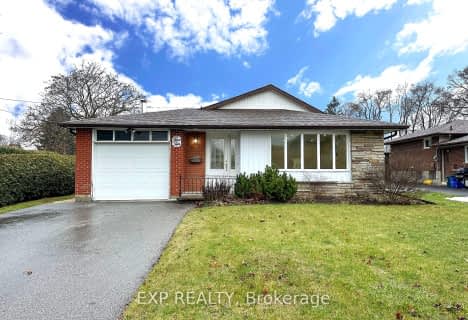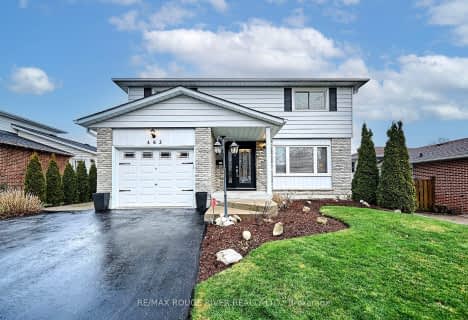Very Walkable
- Most errands can be accomplished on foot.
Good Transit
- Some errands can be accomplished by public transportation.
Somewhat Bikeable
- Most errands require a car.

École élémentaire Antonine Maillet
Elementary: PublicAdelaide Mclaughlin Public School
Elementary: PublicWoodcrest Public School
Elementary: PublicStephen G Saywell Public School
Elementary: PublicWaverly Public School
Elementary: PublicSt Christopher Catholic School
Elementary: CatholicDCE - Under 21 Collegiate Institute and Vocational School
Secondary: PublicFather Donald MacLellan Catholic Sec Sch Catholic School
Secondary: CatholicDurham Alternative Secondary School
Secondary: PublicMonsignor Paul Dwyer Catholic High School
Secondary: CatholicR S Mclaughlin Collegiate and Vocational Institute
Secondary: PublicO'Neill Collegiate and Vocational Institute
Secondary: Public-
Limerick Park
Donegal Ave, Oshawa ON 0.79km -
Deer Valley Park
Ontario 2.97km -
Somerset Park
Oshawa ON 3.41km
-
Continental Currency Exchange
419 King St W, Oshawa ON L1J 2K5 0.85km -
Auto Workers Community Credit Union Ltd
322 King St W, Oshawa ON L1J 2J9 1.21km -
CIBC
80 Thickson Rd N, Whitby ON L1N 3R1 2.01km
