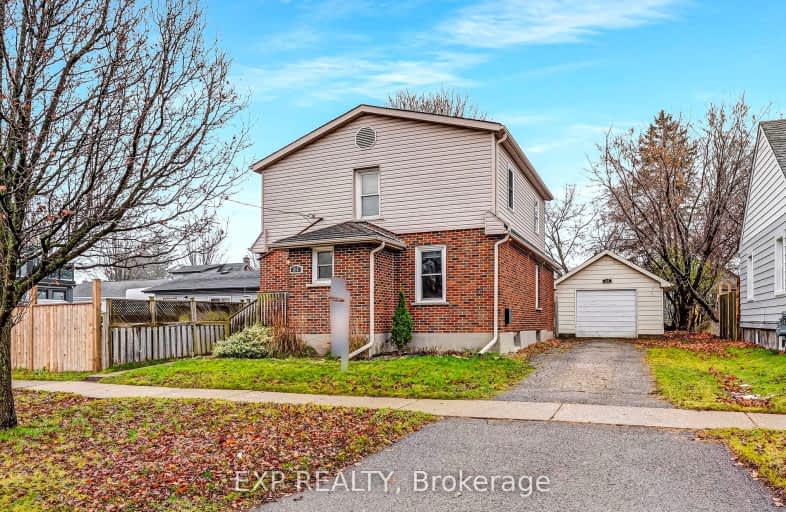Somewhat Walkable
- Most errands can be accomplished on foot.
70
/100
Good Transit
- Some errands can be accomplished by public transportation.
53
/100
Bikeable
- Some errands can be accomplished on bike.
59
/100

Mary Street Community School
Elementary: Public
1.98 km
College Hill Public School
Elementary: Public
0.71 km
ÉÉC Corpus-Christi
Elementary: Catholic
0.34 km
St Thomas Aquinas Catholic School
Elementary: Catholic
0.45 km
Village Union Public School
Elementary: Public
0.88 km
Glen Street Public School
Elementary: Public
1.51 km
DCE - Under 21 Collegiate Institute and Vocational School
Secondary: Public
1.18 km
Durham Alternative Secondary School
Secondary: Public
1.41 km
G L Roberts Collegiate and Vocational Institute
Secondary: Public
3.07 km
Monsignor John Pereyma Catholic Secondary School
Secondary: Catholic
1.82 km
R S Mclaughlin Collegiate and Vocational Institute
Secondary: Public
3.36 km
O'Neill Collegiate and Vocational Institute
Secondary: Public
2.50 km
-
Memorial Park
100 Simcoe St S (John St), Oshawa ON 1.26km -
Limerick Park
Donegal Ave, Oshawa ON 2.24km -
Fenlon Venue
2.33km
-
CIBC
540 Laval Dr, Oshawa ON L1J 0B5 1.06km -
CIBC
2 Simcoe St S, Oshawa ON L1H 8C1 1.57km -
BMO Bank of Montreal
55 Thornton Rd S, Oshawa ON L1J 5Y1 2.13km














